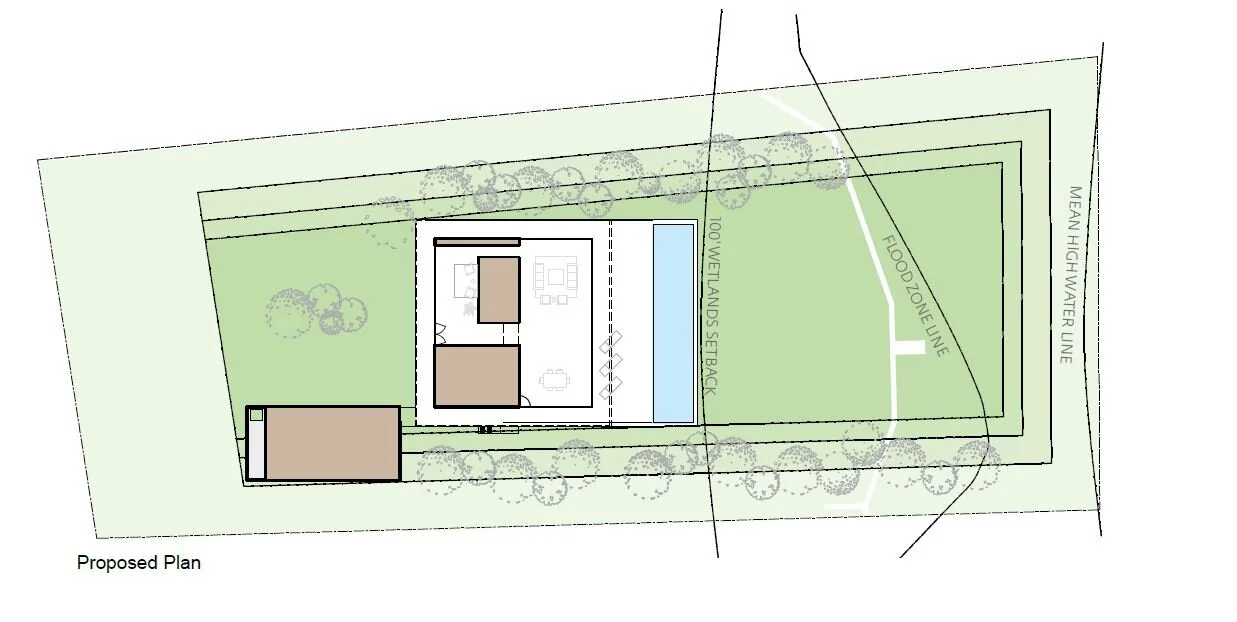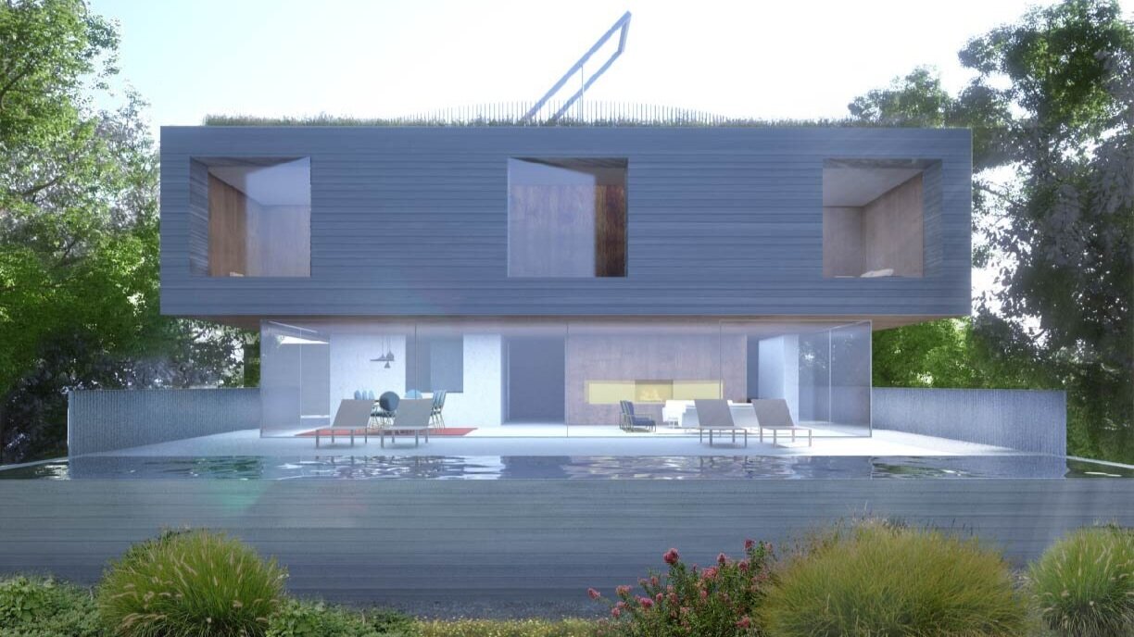
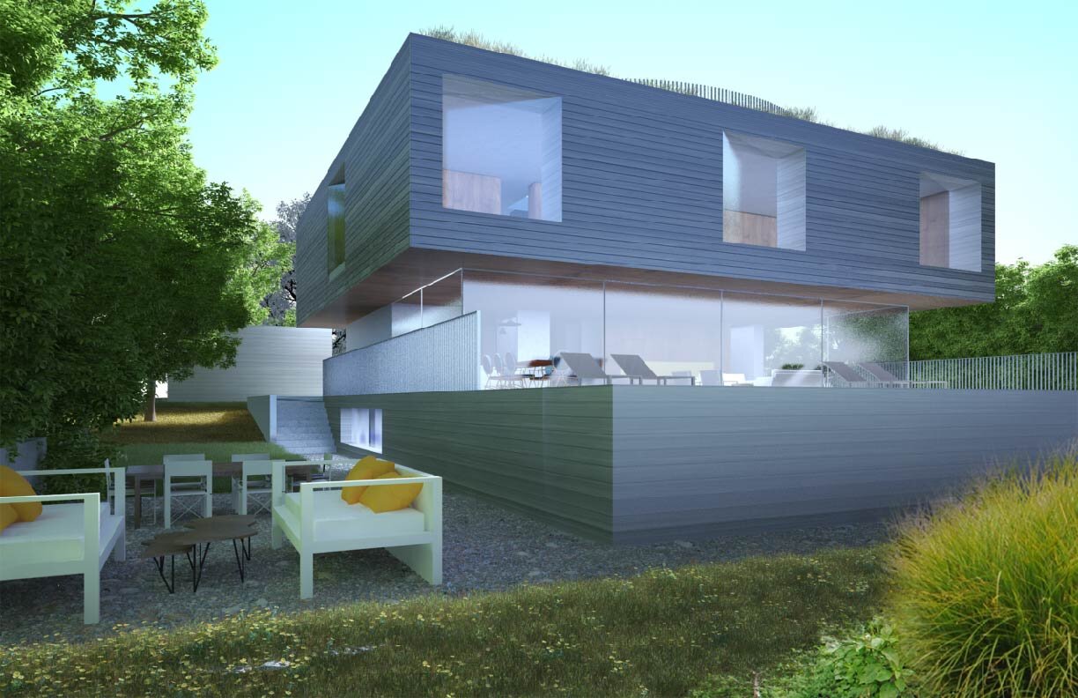
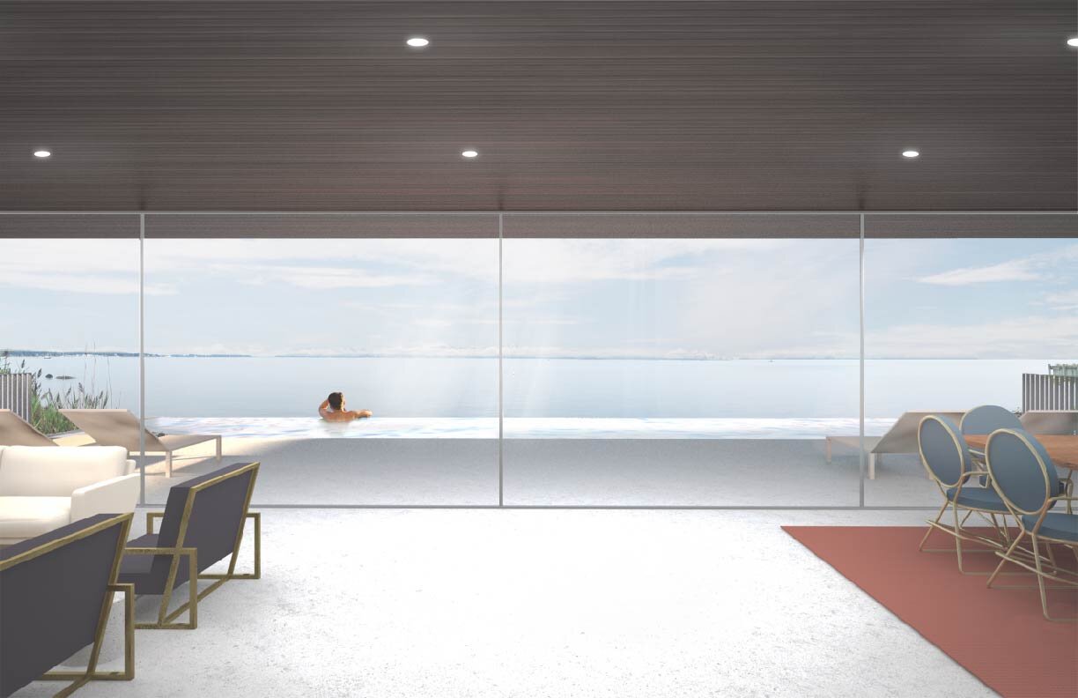
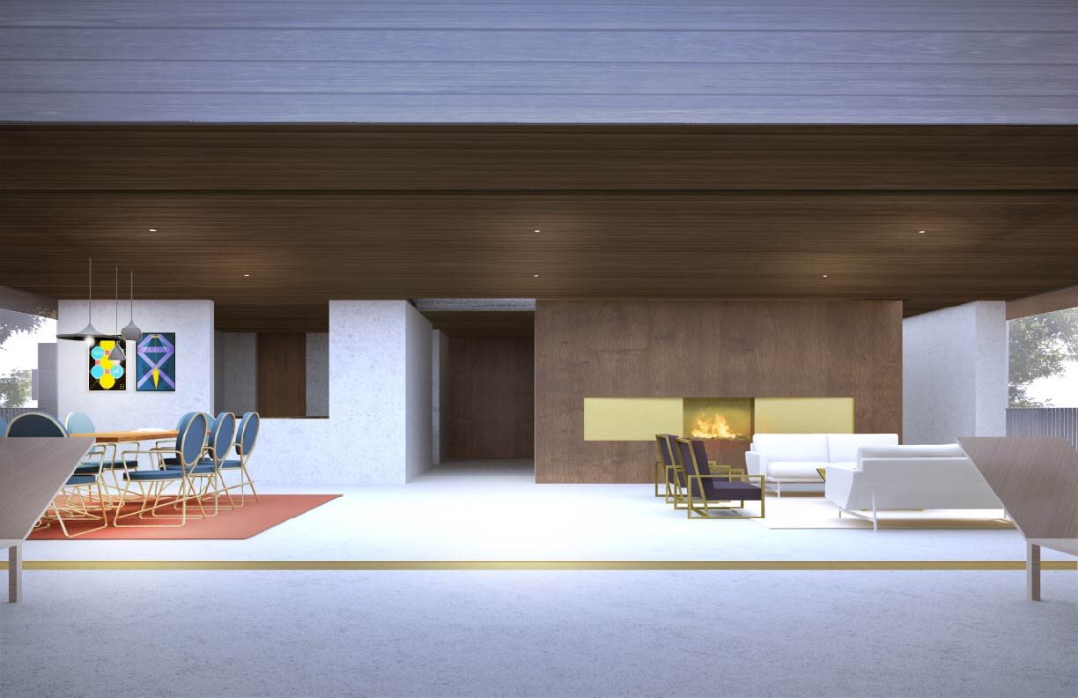
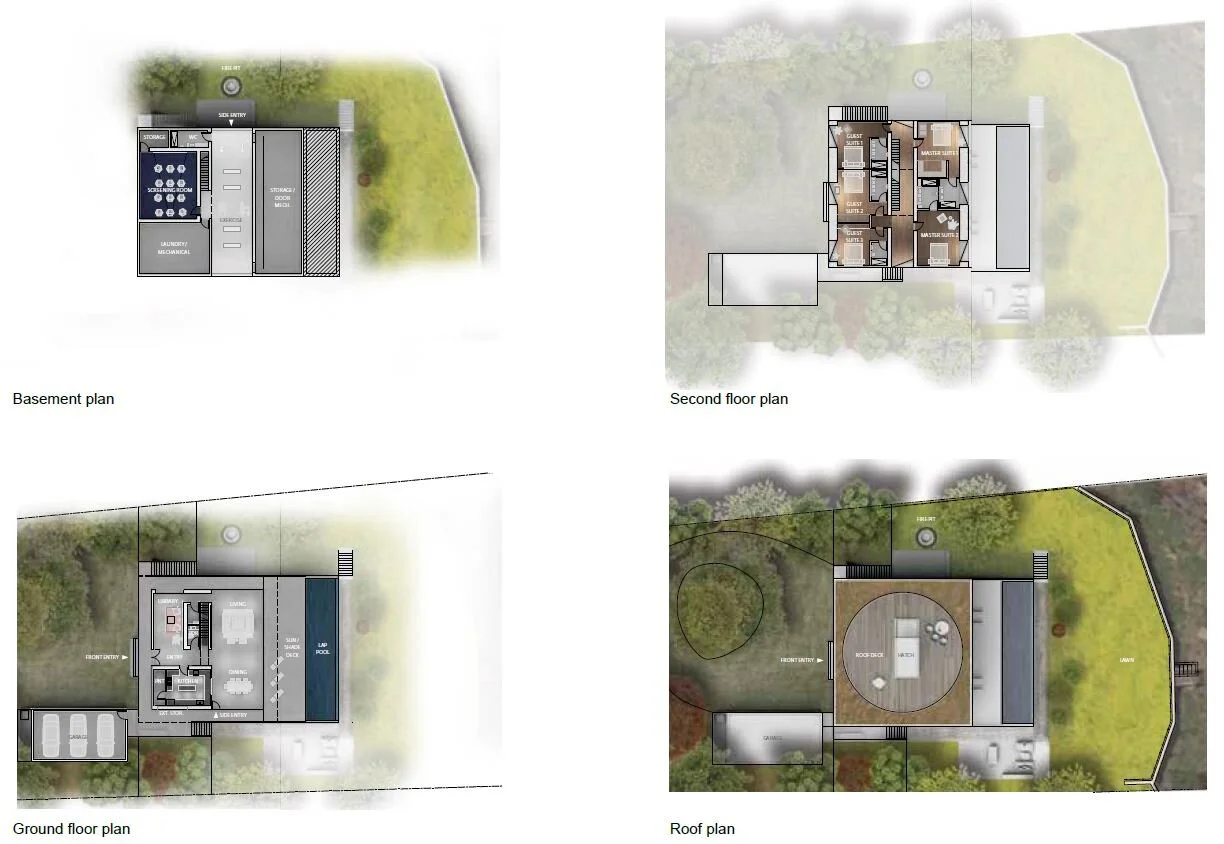
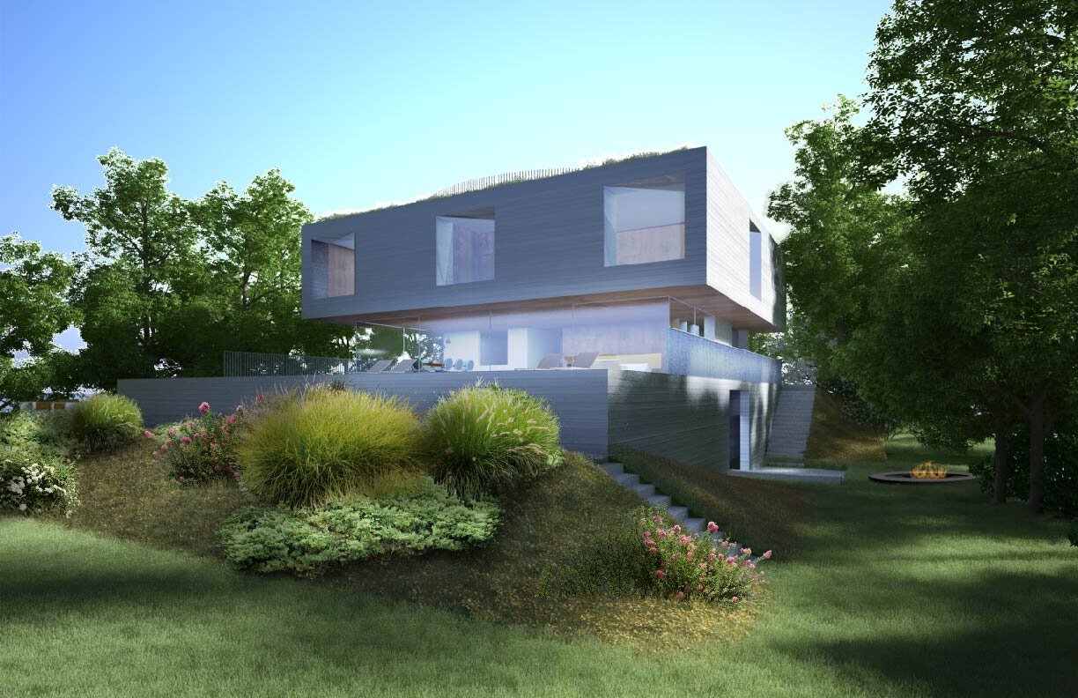
Gardiner Bay Drive
Adjaye Associates was commissioned to design a house for a private client on Shelter Island. This required the demolition of the existing house, and working within tight boundaries to produce a special project.The budget, site conditions and building code all created challenges which needed to be creatively approached in order to come up with a beautiful design.
The driving concept was inspired by the context surrounding the site, and divided the building elements into three distinct forces, namely “the frame, the horizon, and the ground”. These forces guided the layout, where the garden became the ground, the living spaces opened up to the surroundings and enforced the idea of the horizon, while the bedrooms and private quarters became the frame, enclosed with views to the surroundings.
Programmatic ConceptSetback lines, property lines, and the flood zone all limited possible maneuvering on the site, requiring the new built structures to fall within these boundaries. The Garage and existing pool could only be altered if they were to fall within the property line and setback line - hence the garage wasn’t touched and was built around.
Setback limitsProject: Gardiner Bay Drive
Typology: Residential
Location: Shelter Island
Year: 2016-ongoing
Status: under construction
Client: private client
Team:

