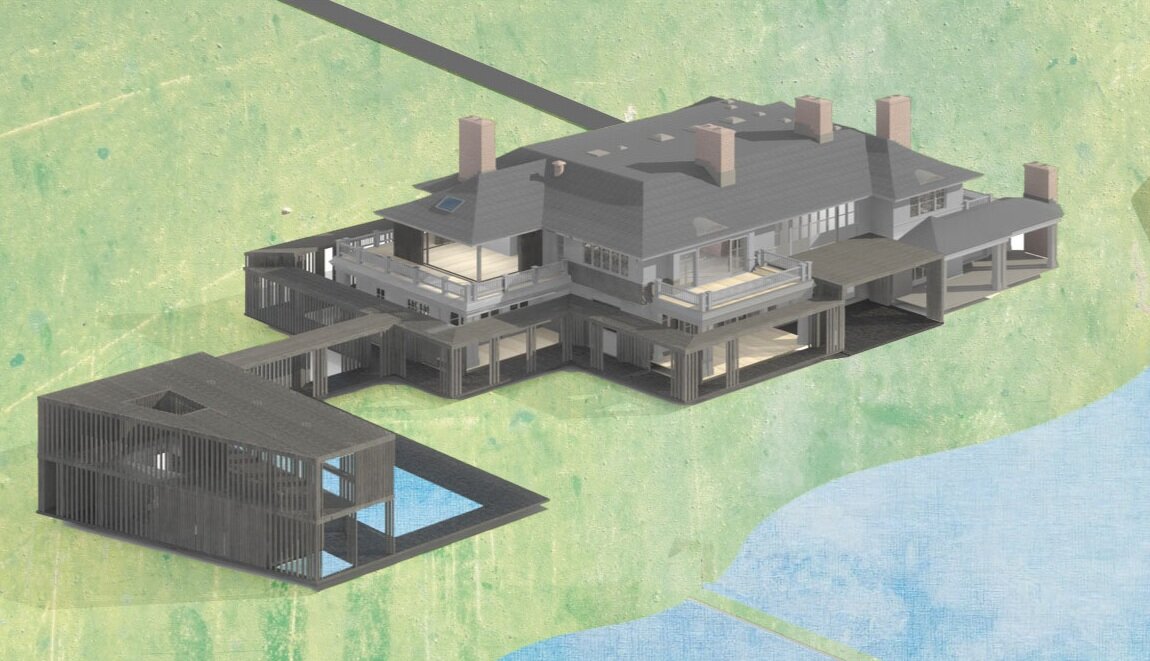
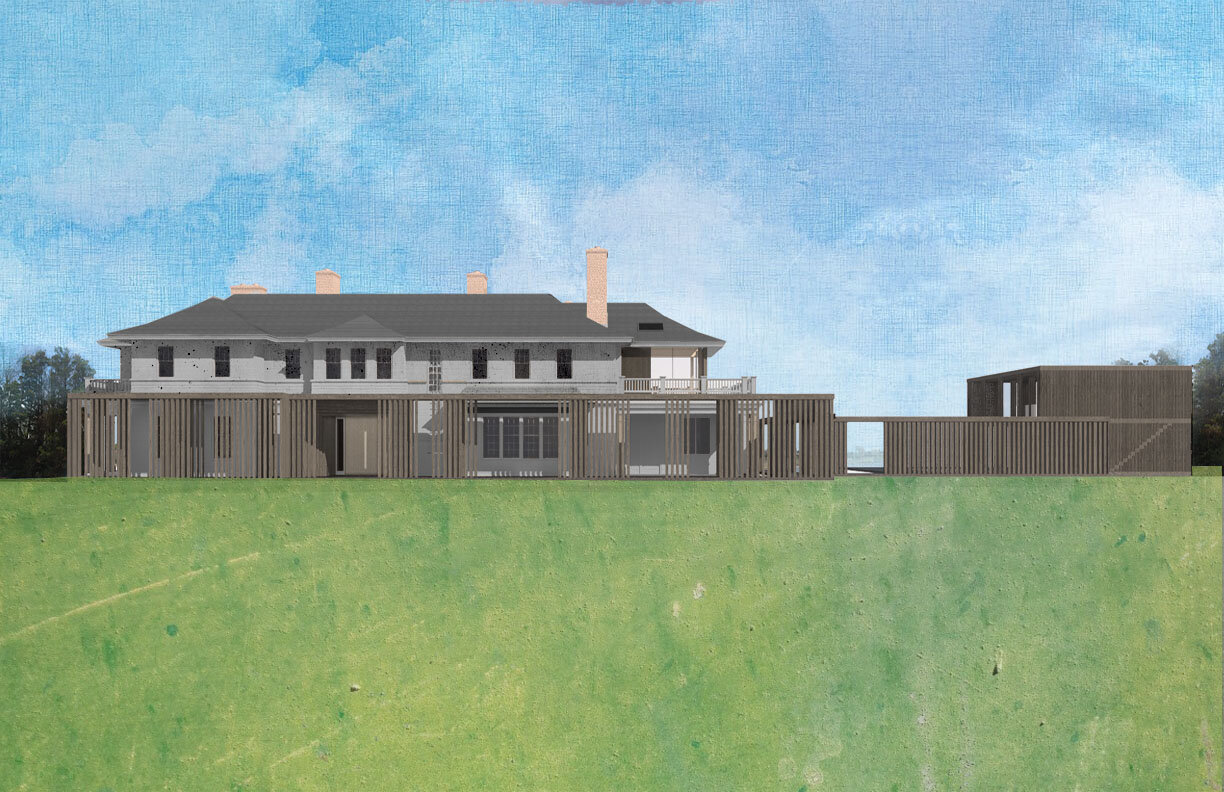
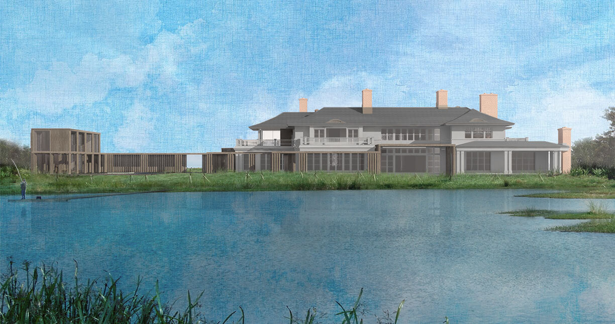


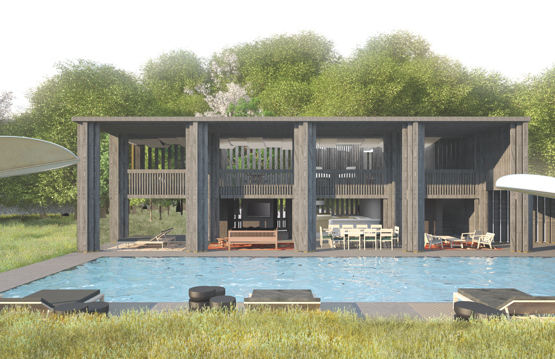
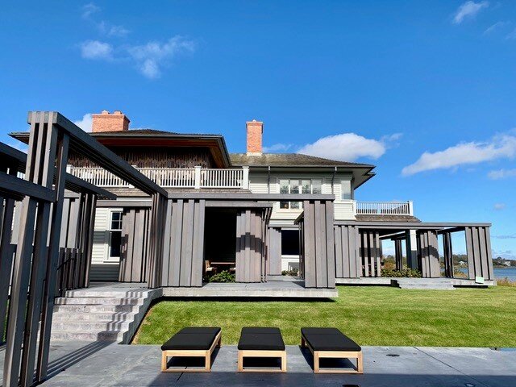


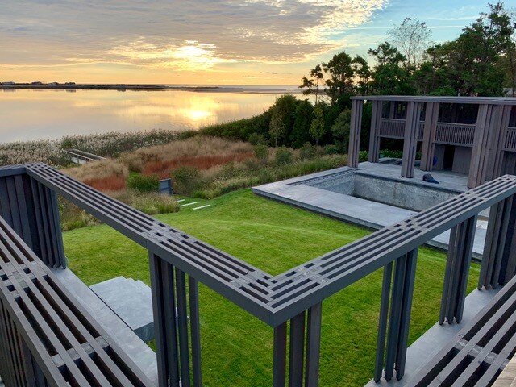
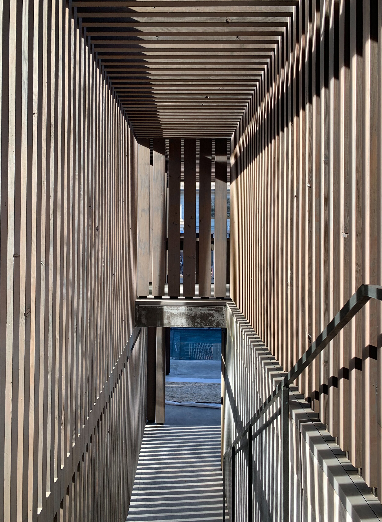
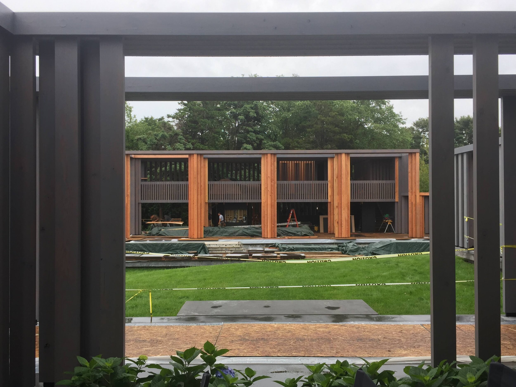

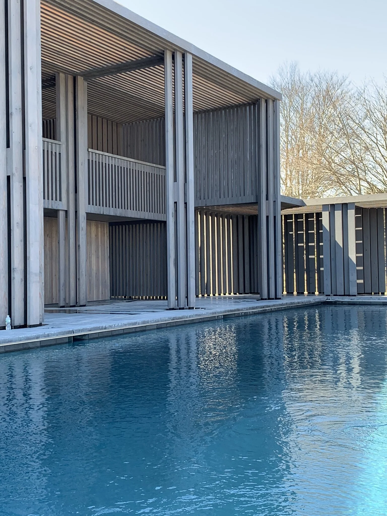
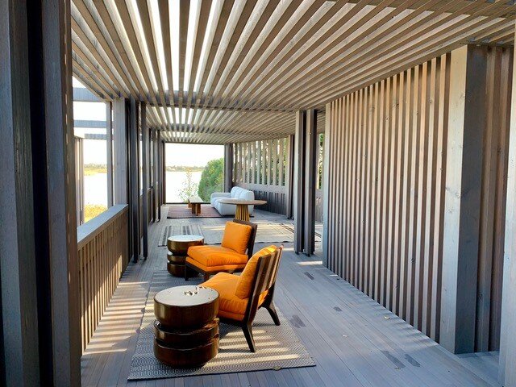
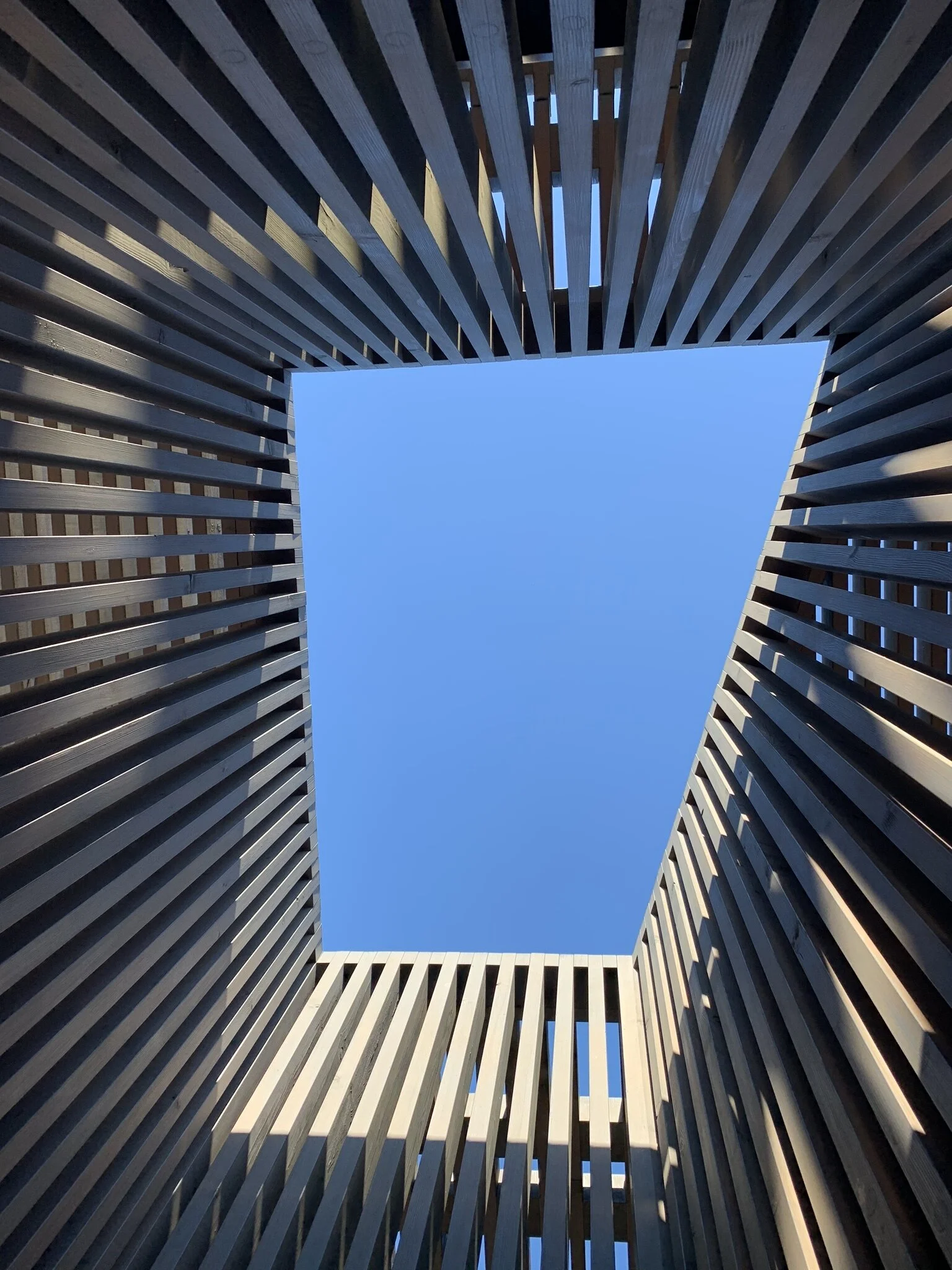
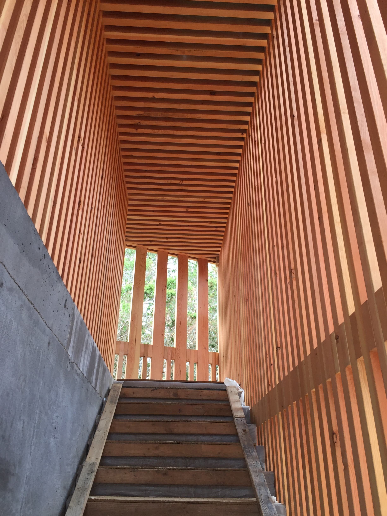
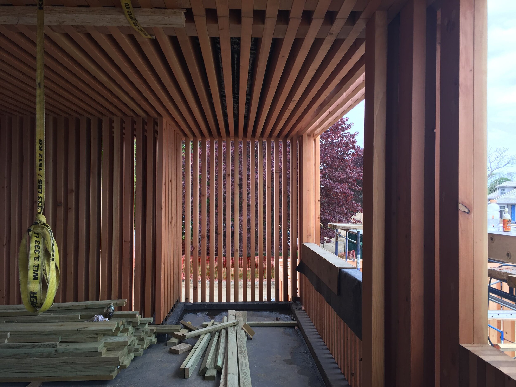
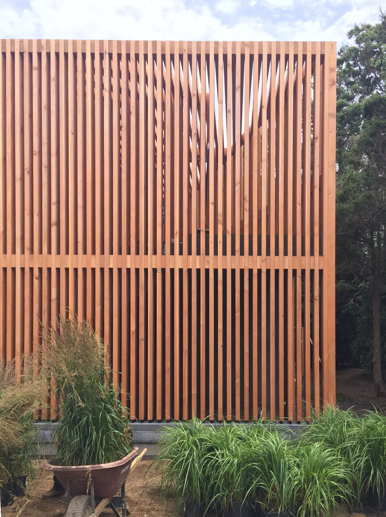




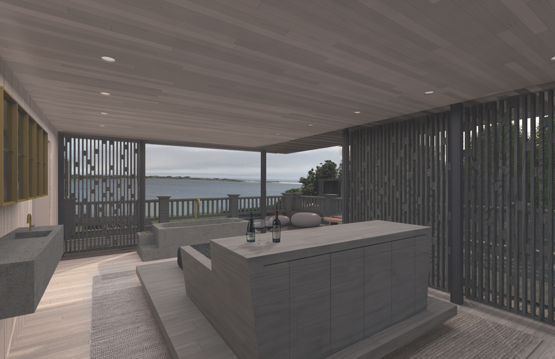
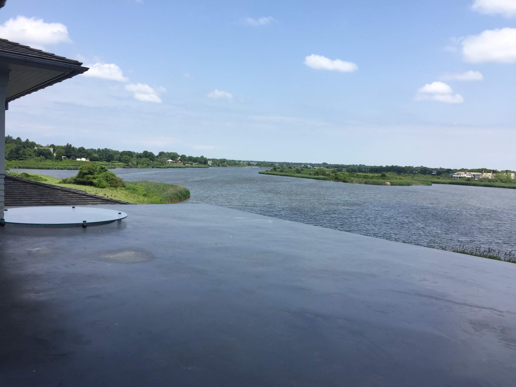

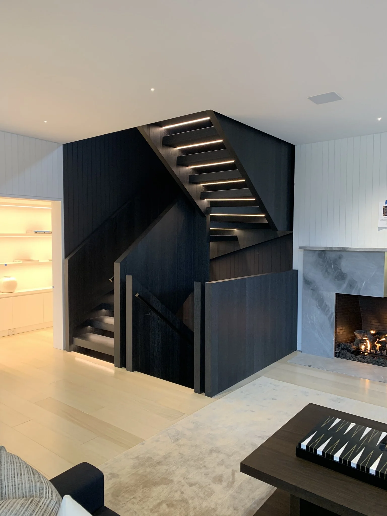
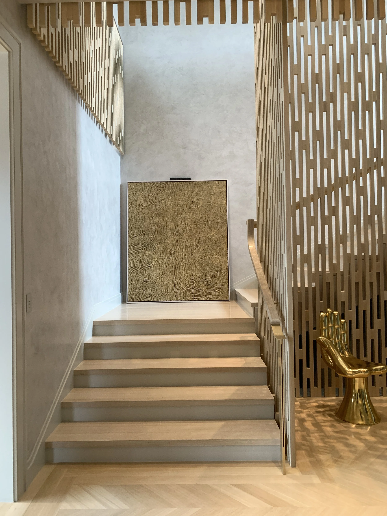

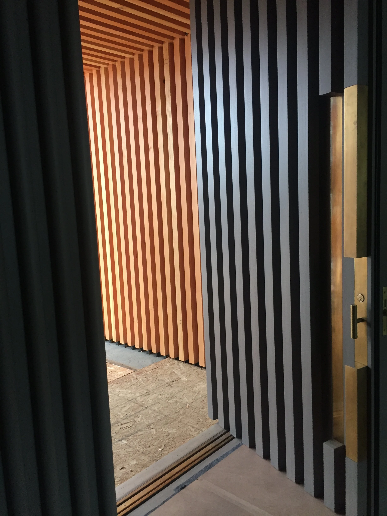
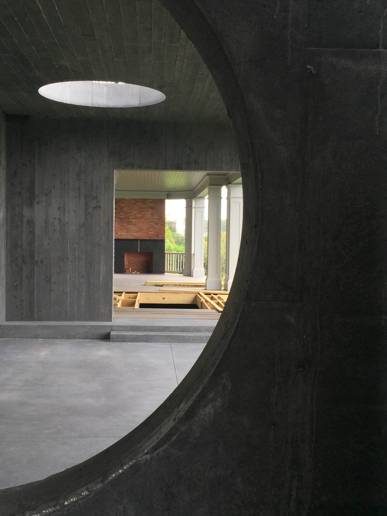
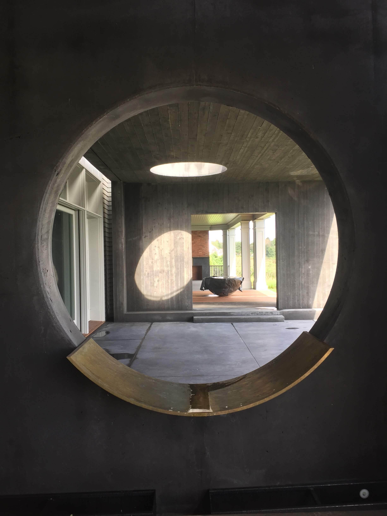
Quimby Lane House
Adjaye Associates was commissioned to design a house and a pool house for a private client in Bridgehampton. The challenge was to inherit the unfinished existing house, finish it and add a poolhouse, a petanque court, and a guesthouse to it. The scope also entailed designing the interiors, which introduced a number of custom furniture for the house and became a testing ground for Adjaye Associates’ interior department and a precursor to future interior projects.
I lead the interiors team, the furniture design, development and production, and also took part in developing the construction set of the various parts of the project.
main house 2.pool house 3. guest house
The entire project comprised of the renovation of the existing house, the reconstruction of the guesthouse, the addition of the new poolhouse, and the introduction of a petanque court. These different structures were fused through the introduction of the timber trellis, creating a unified whole within the property.
The timber trellis, wrapping around the existing house, connects the different programmatic aspects on site together and ends at the poolhouse, at the tip of the side, overlooking the river. The rhythm and structure of the trellis is echoed in the poolhouse, a leitmotif changing in scale and looking back onto the entirety of the site.
Main house ground floor interior planProject: Quimby Lane House
Typology: Residential
Location: Bridgehampton
Year: 2016-2019
Status: Completed
Client: Private client
Team: Clara Aramburu, Nazanin Naeini

