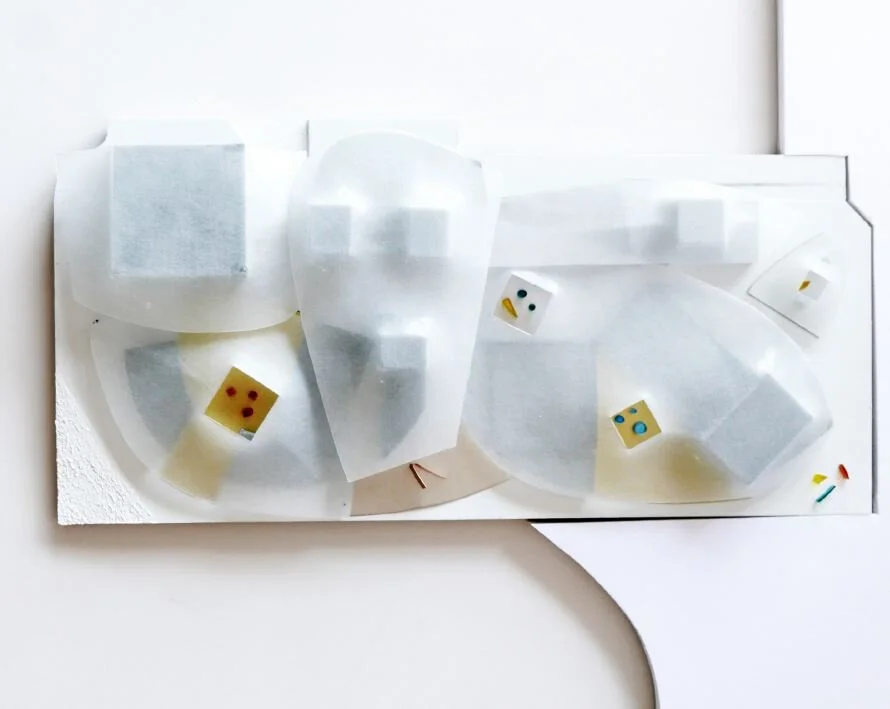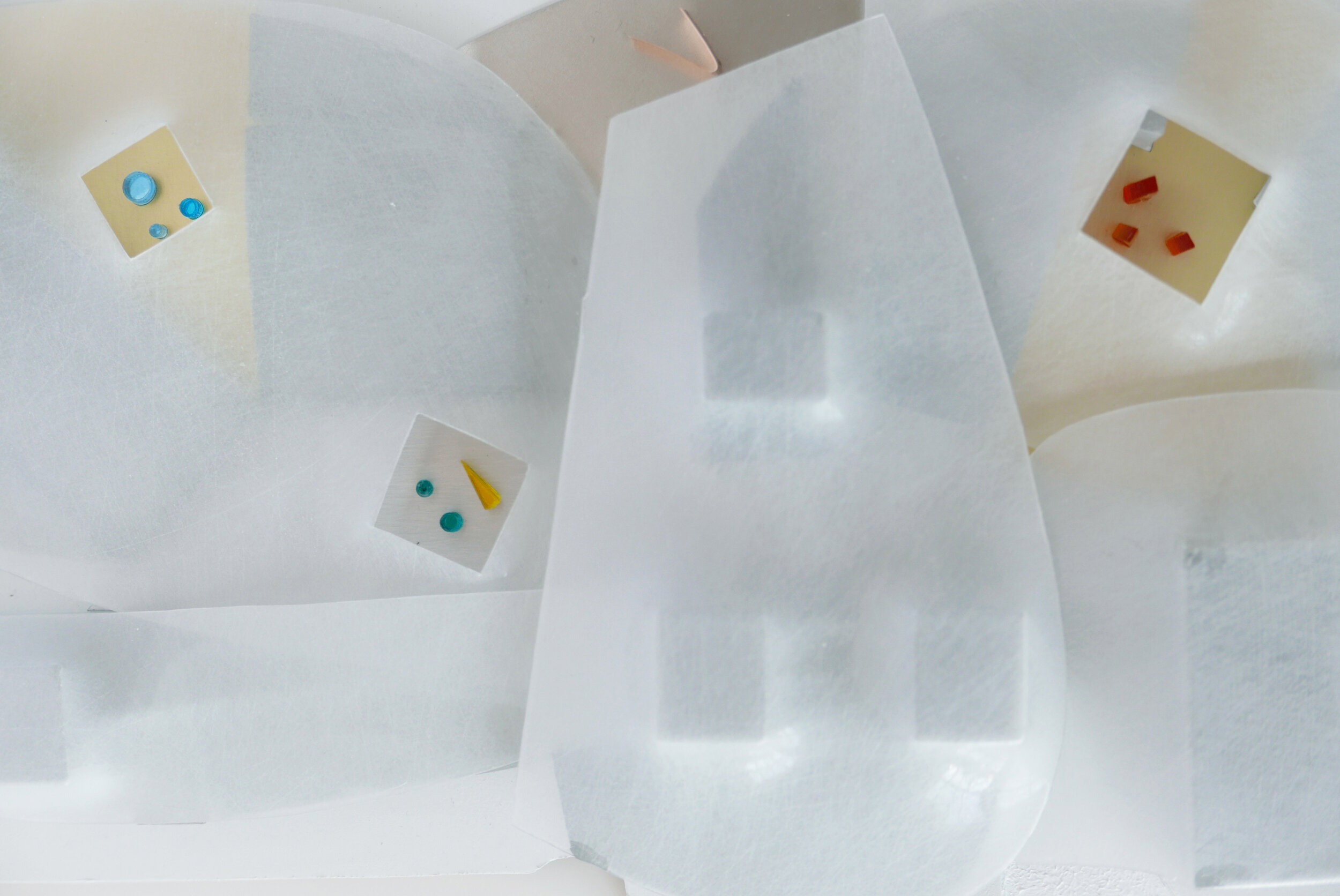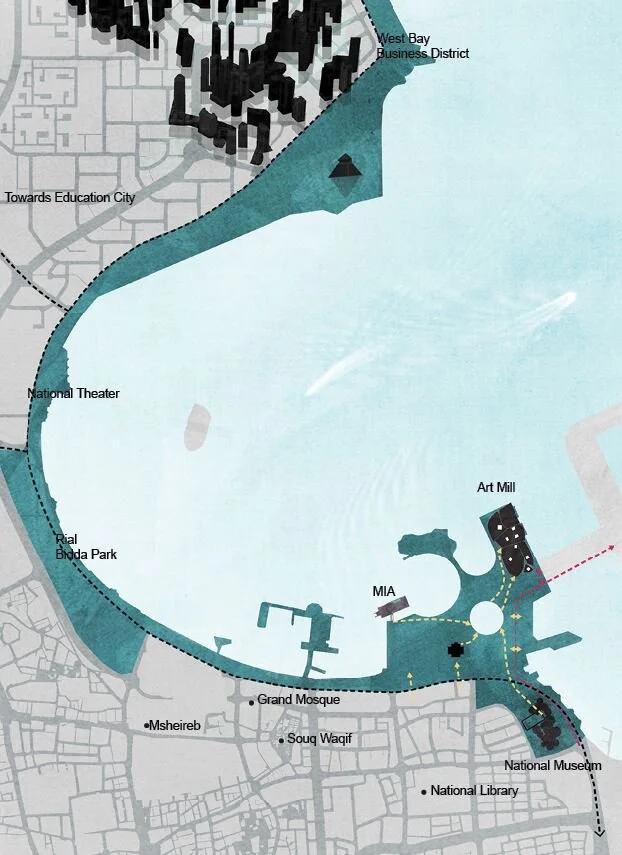




Art Mill Museum
The objective of this competition was to design the Art Mill Museum, in an effort to complete the constellation of Qatar museums.The strategic location of the Art Mill along the Corniche road, on the edge of MIA park and at the center of other prominent museums also allows this project to act as a gravitation point, connecting the neighboring museums together and also re-establishing the connective green tissue of Doha. What is a museum building after the age of icons? Rather than a singular, representational icon, we see the Art Mill as an crafted urban ensemble. This accommodates a multiplicity of conditions within a clear framework for cohesion and order. The design allows independence of its evolving parts while fostering a close interrelationship among them. As an overarching move, a series of pliable canopies spans over a tapestry of interior and exterior spaces. Role: Project leader: direct the design and development of the schemes, assign team members with tasks to deliver on a daily basis, develop the design and narrative of the project, manage the timeline and schedule of the project, coordinate between the team and principals to ensure the punctual development and delivery of the project.
Urban Deployment
The Art Mill will transform the MIA park into a new locus of activity in Doha. To achieve this the interstitial area between the three museums needs redefinition. A strong gravitational point at the center, the circular lake, transforms the area into a memorable place that connects some of the most important activities of The introduced elements, namely the circular lake, overground platforms and pedestrian bridges overcome the boundary of the waterfront boulevard, and offer moments of orientation, to further weave the park with the city fabric.
Spatial Arrangement
(1)Portfolio of Spaces The building is a portfolio of interconnected interior and exterior spaces, all with distinct spatial qualities that trigger diverse activities and create informal opportunities for interaction.
(2) Gallery Experience The galleries are placed into five flexible volumes that can be further subdivided, allowing the user to visit them either through a loop or individually.
(3) Openness The building volumes are broken down and aligned, creating maximum porosity and highlighting views across the site.
(4) 24 Hour Cycle The building is accessible 24 hours a day. The tenant spaces as well as the theater and educational programs can be accessible independently from the galleries and beyond the typical museum hours.
Project: Art Mill Qatar
Typology: Cultural
Location: Doha, Qatar
Year: 2015
Status: Competition
Client: City of Doha
Team: SO-IL
