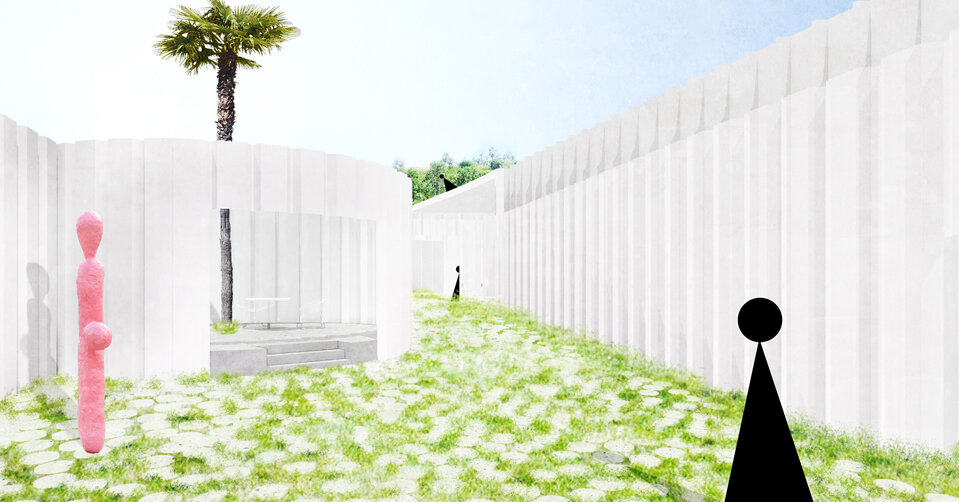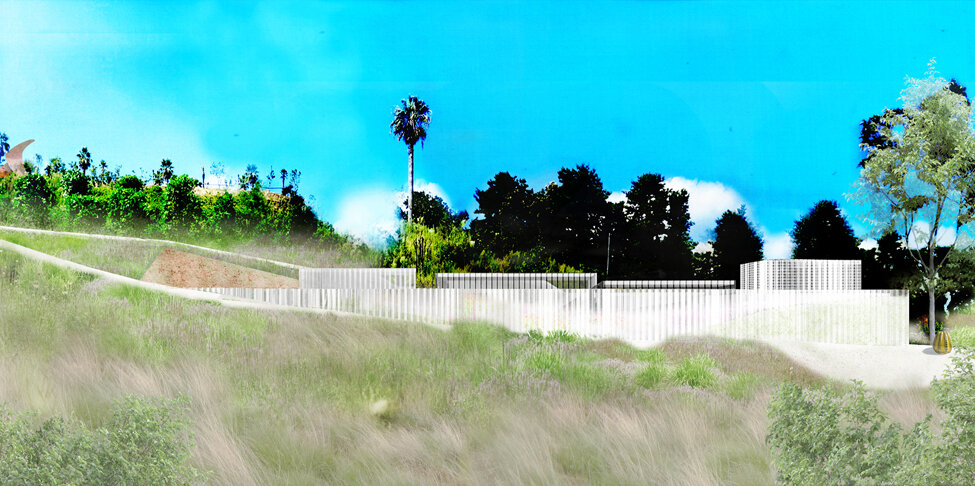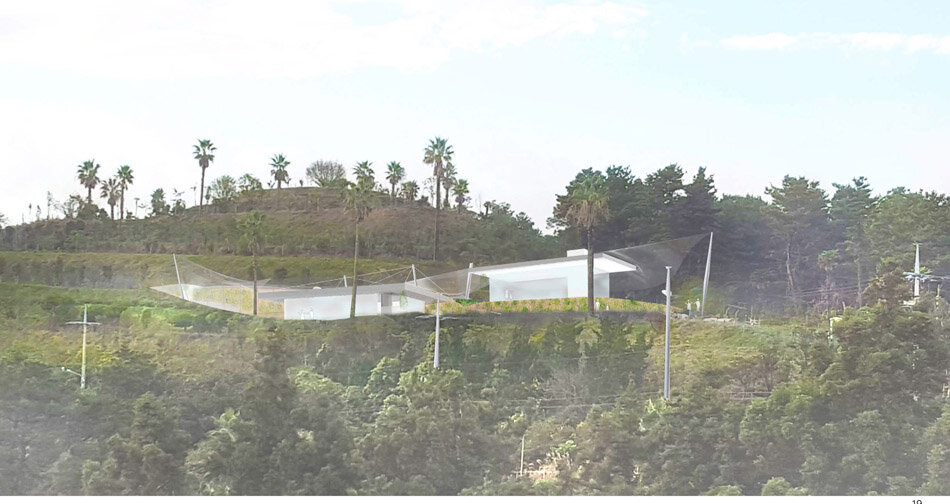






Jeju Gallery
For this project, the client required the design of an art gallery space on Jeju Island, in South Korea. This gallery was to be in contrast with their other gallery previously designed by SO-IL in Seoul. Whereas the latter was in a hectic urban environment with mostly indoor activities, the new gallery was supposed to evoke peace in a natural environment, be more exposed to outdoor activities, and blend art in nature seamlessly. I worked on developing the designs of two phases of the project, SD50% and SD90%, where each phase had a completely new scheme based on the same concept of framing space and views in order to create experiences of art in nature.
Portfolio of Rooms
The first design aimed at framing art in nature through the creation of a connected portfolio of rooms, where the combination of straight and curved lines creates a unique array of spaces, in an alternating indoor outdoor setting, as the spaces respond to the steep topography and move along with it. Another element driving the design is the datum of 4.5 meters, a continuous profile that contains the program, while allowing the topography and roofs to undulate above and below the datum.
Hidden Jewels in Canyon
This stage aimed at subjecting each part of the program to a unique identity, thereby separating the program into different buildings, emphasized by the excavated flat ground of the topography. In this scheme, the building no longer moves with the topography but rather asserts itself onto an artificial excavated flat ground. The backdrop to these buildings is therefore the earth exposed, retained throughout with the use of a net and pole system.
Project: Jeju Gallery
Typology: Cultural
Location: Jeju, South Korea
Year: 2015
Status: Client proposal
Client: Private Client
Team: Seunghyun Kang , Nazanin Naeini

