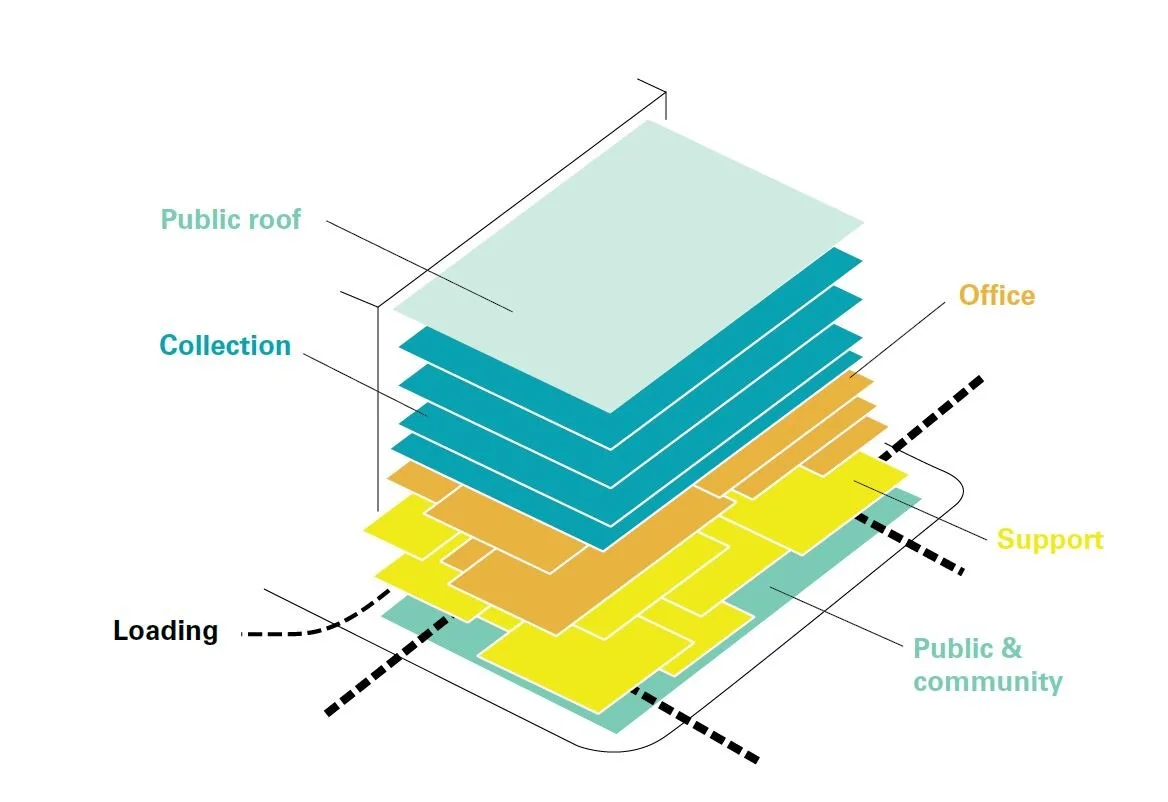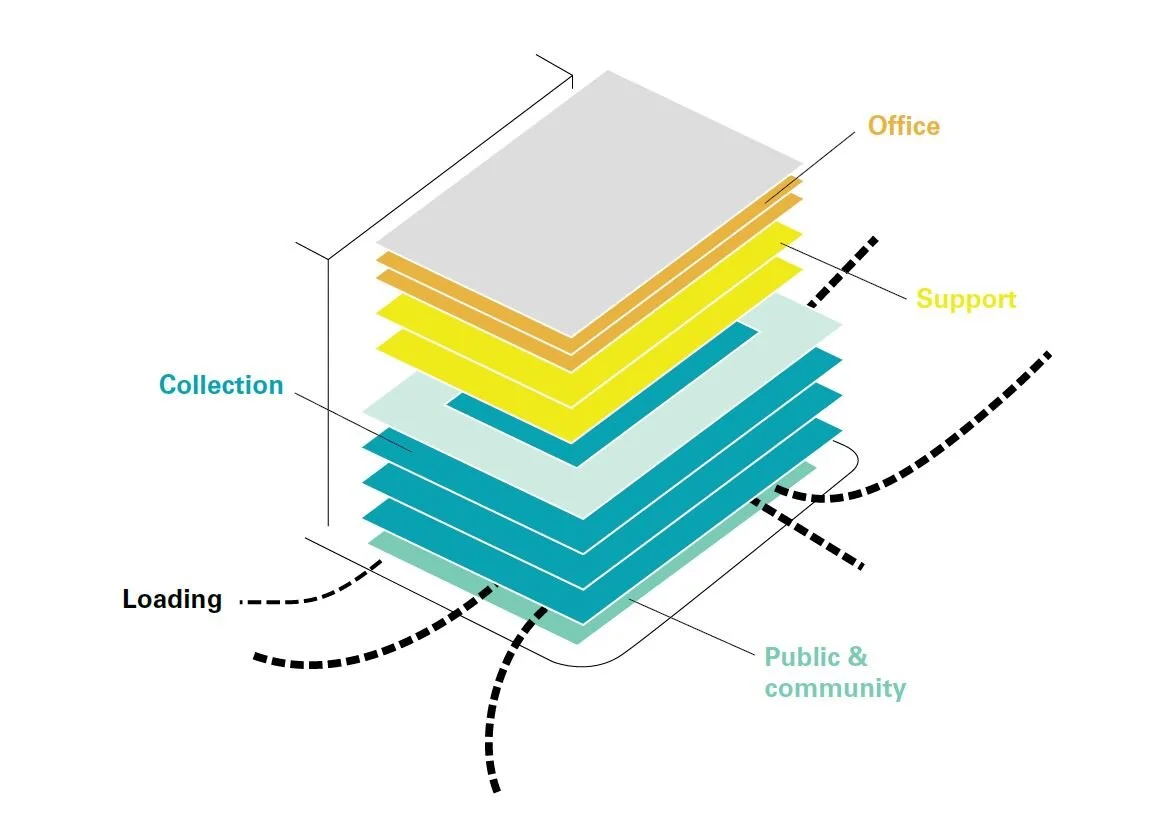

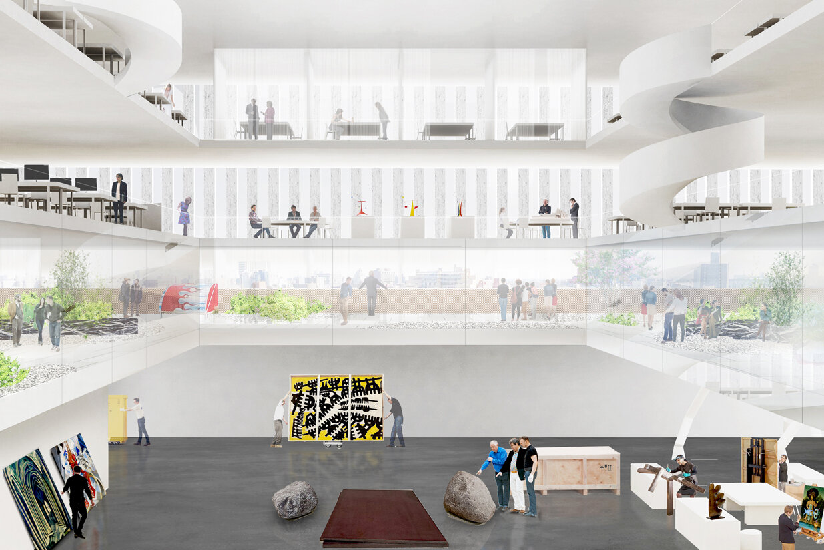
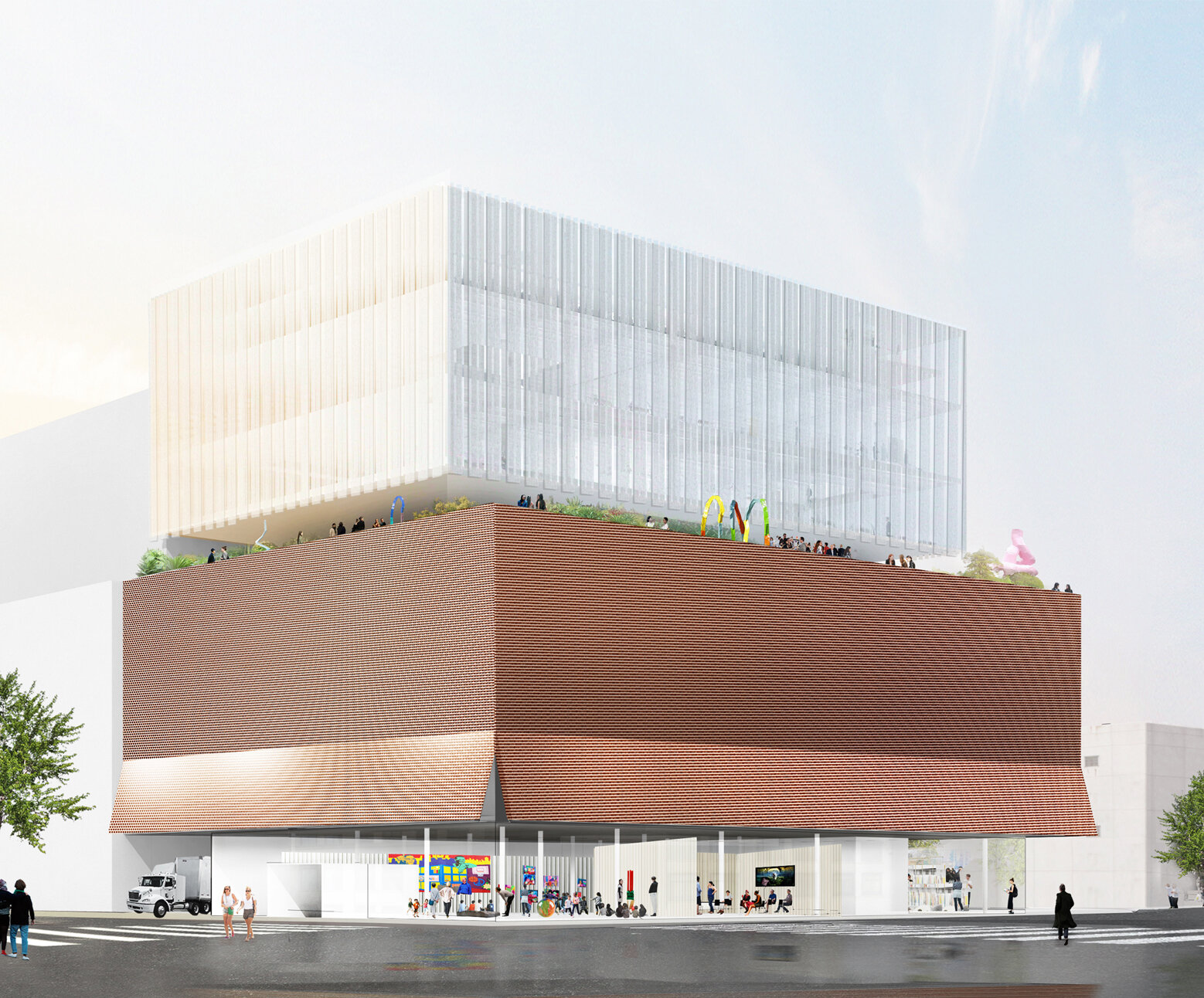
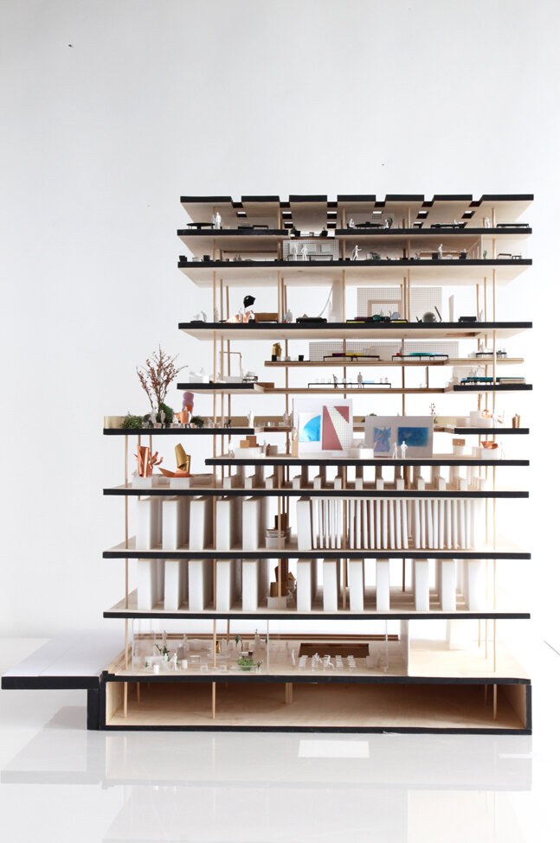
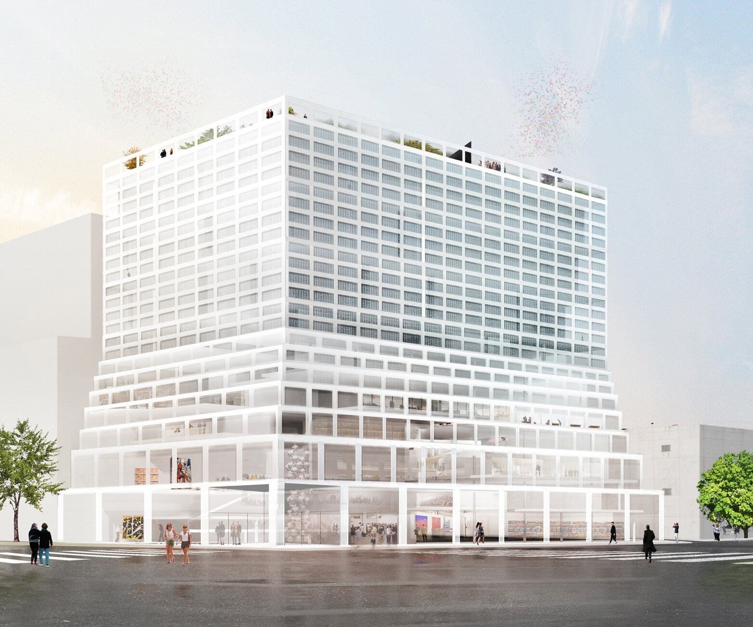
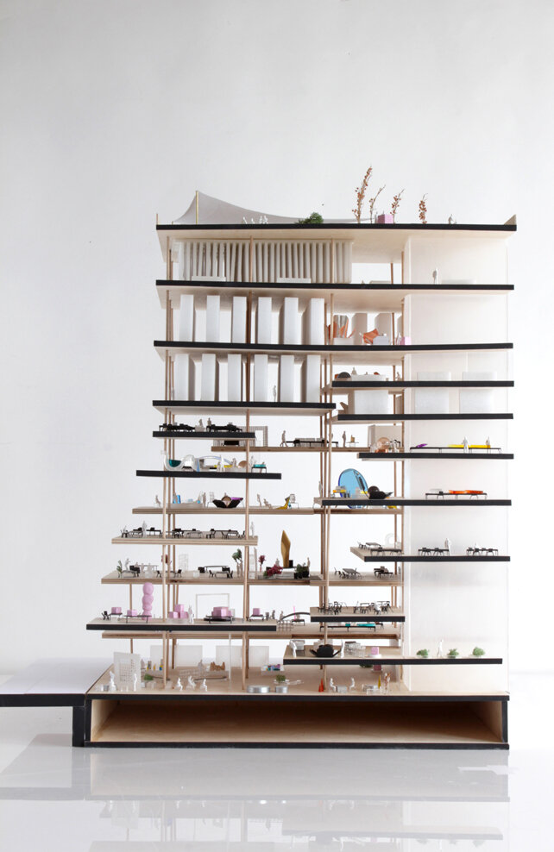
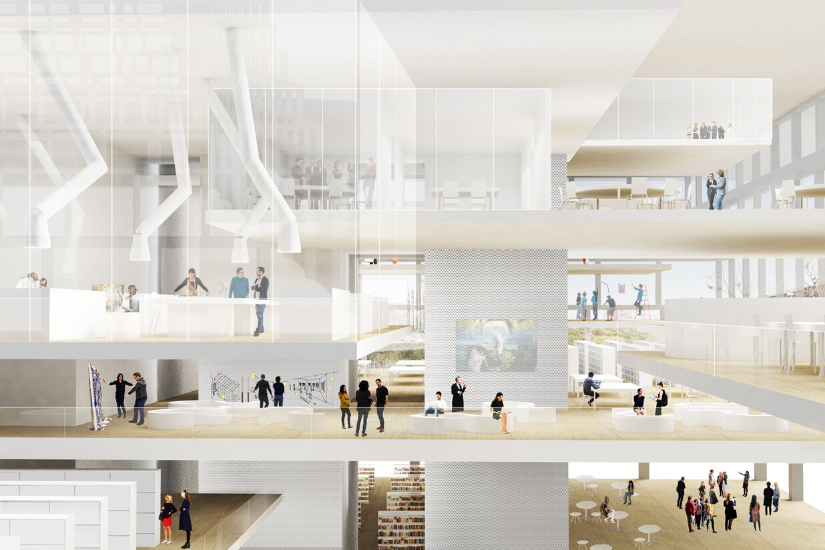
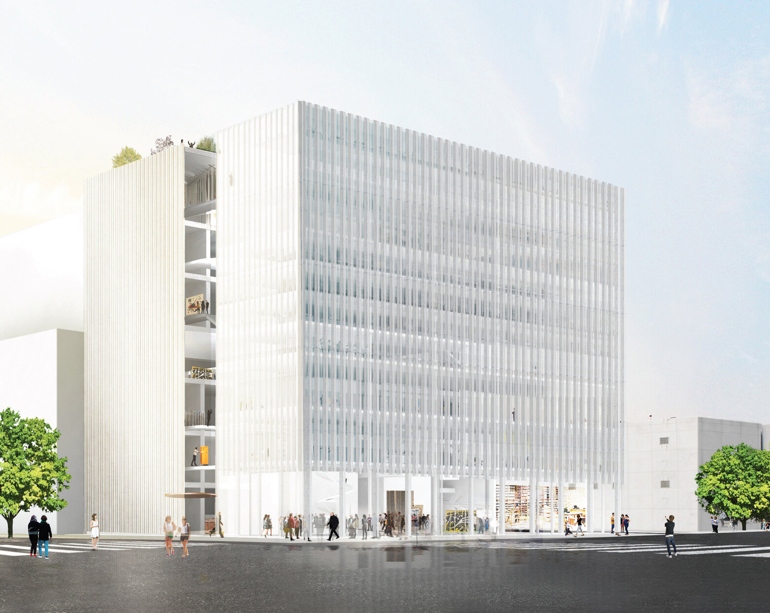
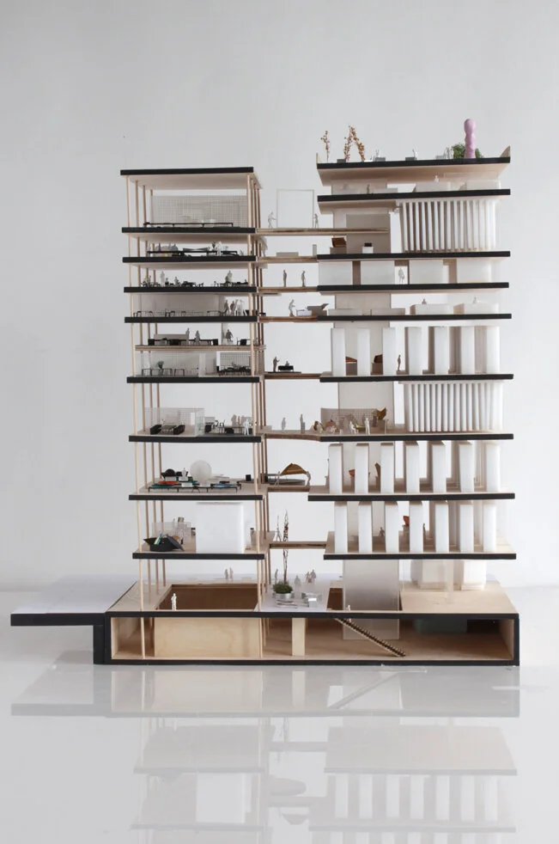
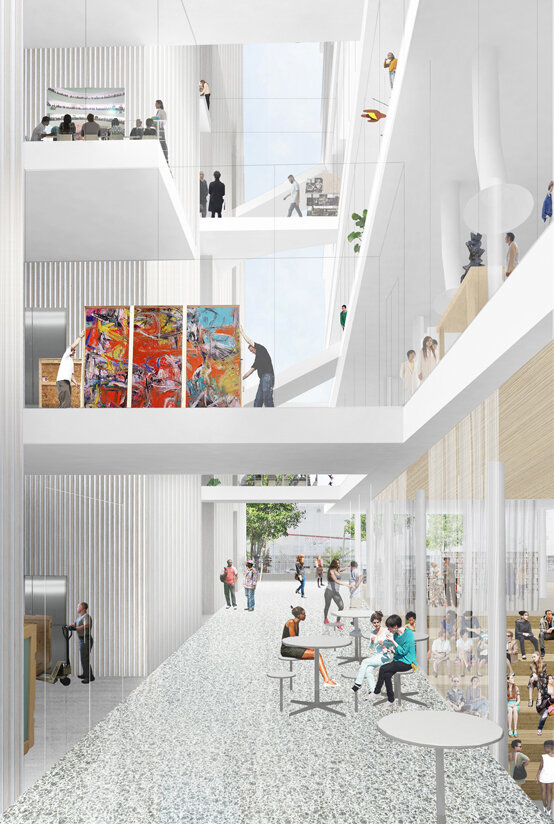
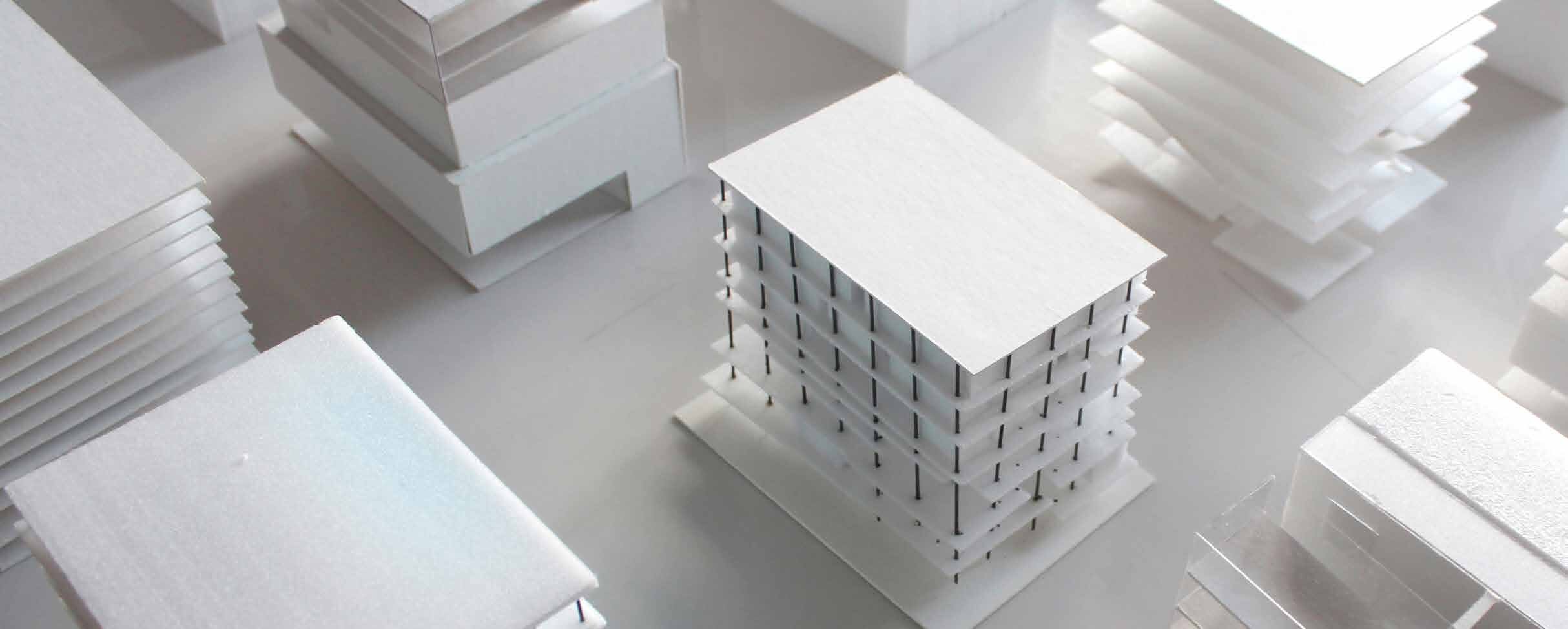
Art Museum Collection Center
An internationally renowned art museum currently has its whole collection dispersed in 6 locations throughout New York City, as well as housing its staff in multiple locations across the city. This arrangement brings significant inefficiencies in the workflow of the staff and alienates the different departments from communicating seamlessly. The aim of this invited competition was to consolidate the collection and the staff onto one site, open the site to the public and allow for new synergies and relationships to occur.
Consolidating the Staff and Collection
Currently the collections, the people and the documents that make up the institute are dispersed throughout the city, creating a loose network. The consolidation of the collection, staff, and public space is an invitation to examine the opportunities that exist in pulling the net tighter. The three sketches presented here are provocations and conversation starters. Each approaches the organization of the Center’s three primary components through a notion of time. We see this lens as essential to the operation of the institute as all internal and external functions work on varying time cycles—from the very slow to the instant and intense.
[1] First Sketch
The building is organized into three distinct volumes oriented parallel to second avenue. The collection is placed along the party wall side of the site while the offices and support spaces are moved to the street for maximum light. A circulation atrium opens the length the building. The ground level is a public “street” that runs through the site while on upper levels, bridges connect the office spaces with the storage and the vertical circulation cores. The organization creates a continuity with the public by bringing a path through the building and making the public program more visible. This large vertical atrium is the organizational backbone of the building, establishing strong relations between the various activities taking place in the building. The daily interaction of maintaining, supporting and studying the collection becomes the life of the building through the atrium. The openness of the atrium allows public views into this interaction, and creates a connection to the active urban context.
[2] Second Sketch
An open structure of terraces and columns emerges from the ground and blends a more closed storage volume at the top of the building with more porous floors below. A shifting landscape of terraces contains the office and collection support spaces. The grain of the structure becomes smaller towards the ground to connect to the scale of the neighborhood and residential spaces and provides space for the community as well as for retail. Moving the storage to the top of the building allows staff and collection support to create a more casual relationship to eachother and to the ground.The activity of the building becomes visible to the ground floor community program spaces. A large public roof, mirroring the full area of the lot, tops the storage volume. This can be a new elevated park for the neighborhood or the SRGF community, suitable for a range of events at various scales.
[3] Third Sketch
The program is organized into two distinct volumes, one holding the offices and support, and the other the collection storage. Clear and abstract, these two boxes define the public layers in between: a completely transparent ground level and a public terrace between the collection storage and the offices. The top volume for staff floats above the volume of the collection. The space that connects the two volumes is made active and public. The public can experience the building into two ways. The ground floor is an open interior public square while a public terrace with independent access is located on the level between the collection volume and the offices, bringing the roof program closer to life of the building. The public can access that terrace through separate elevators. Glazing around the office atrium provides views into the activity of the building.
Project: X Art Museum Collection Center
Typology: Cultural
Location: Harlem, NY
Year: 2015
Status: Competition
Client: Undisclosed
Team: Ted Baab, Lucie Rebeyrol, Nazanin Naeini, Alvaro Gomez, Pietro Pagliaro

