
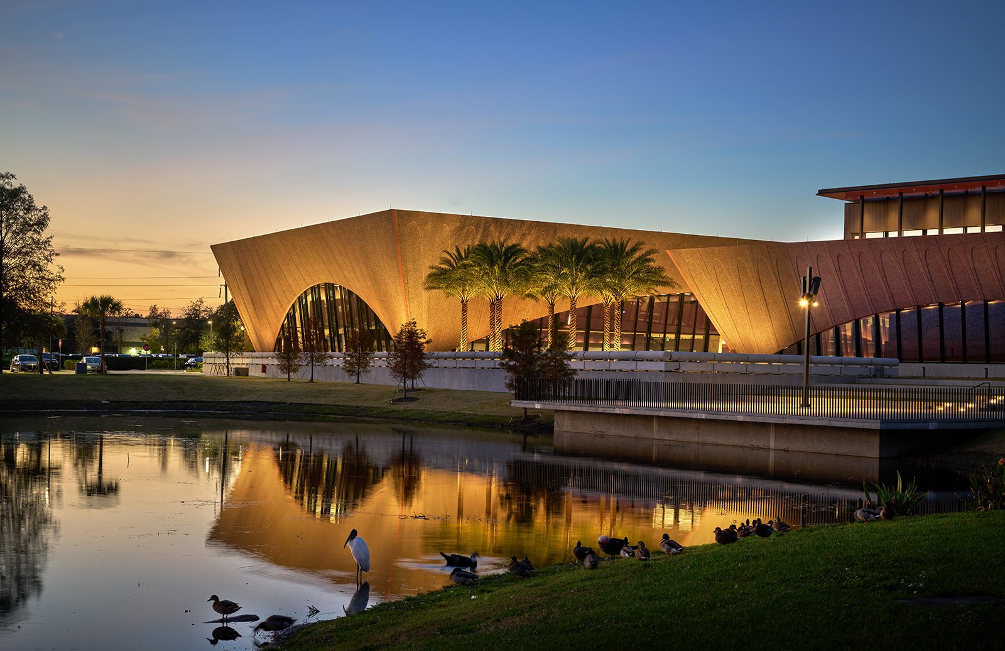
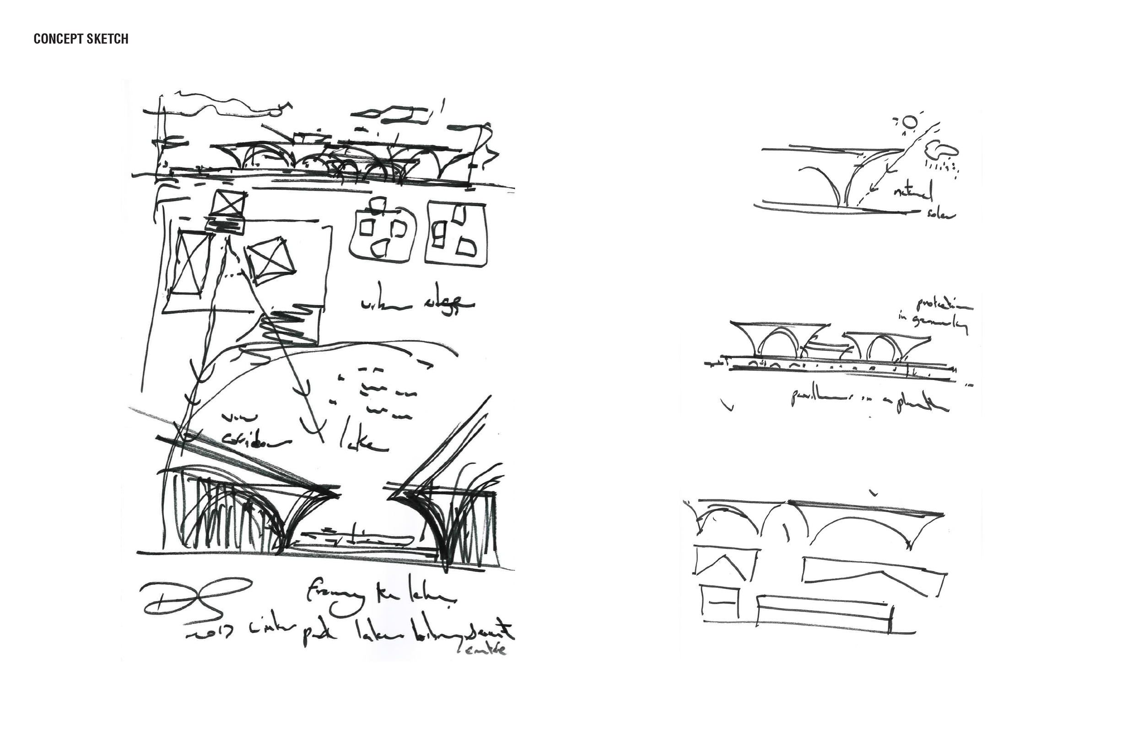
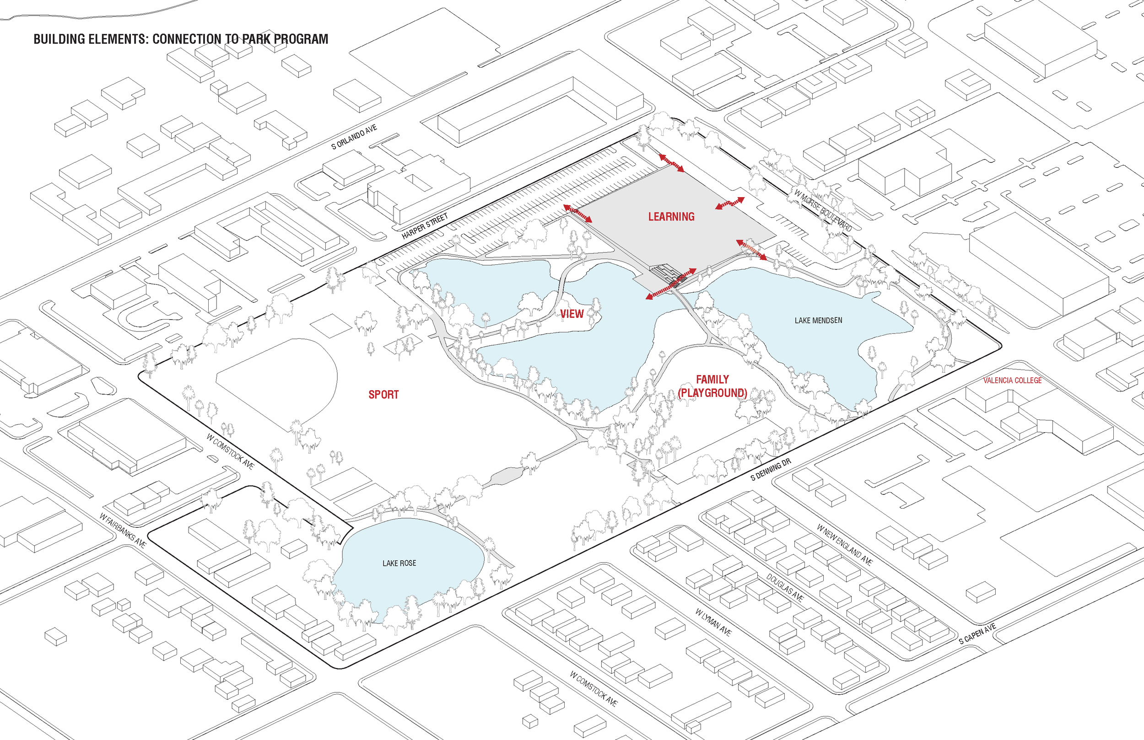
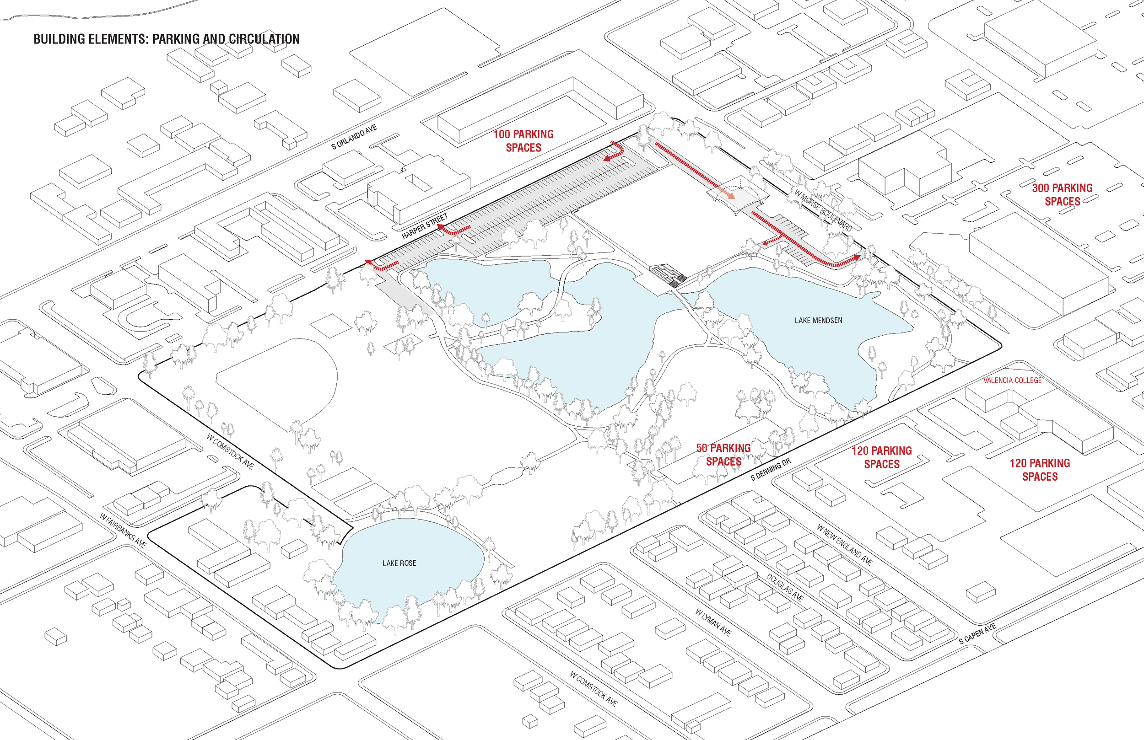

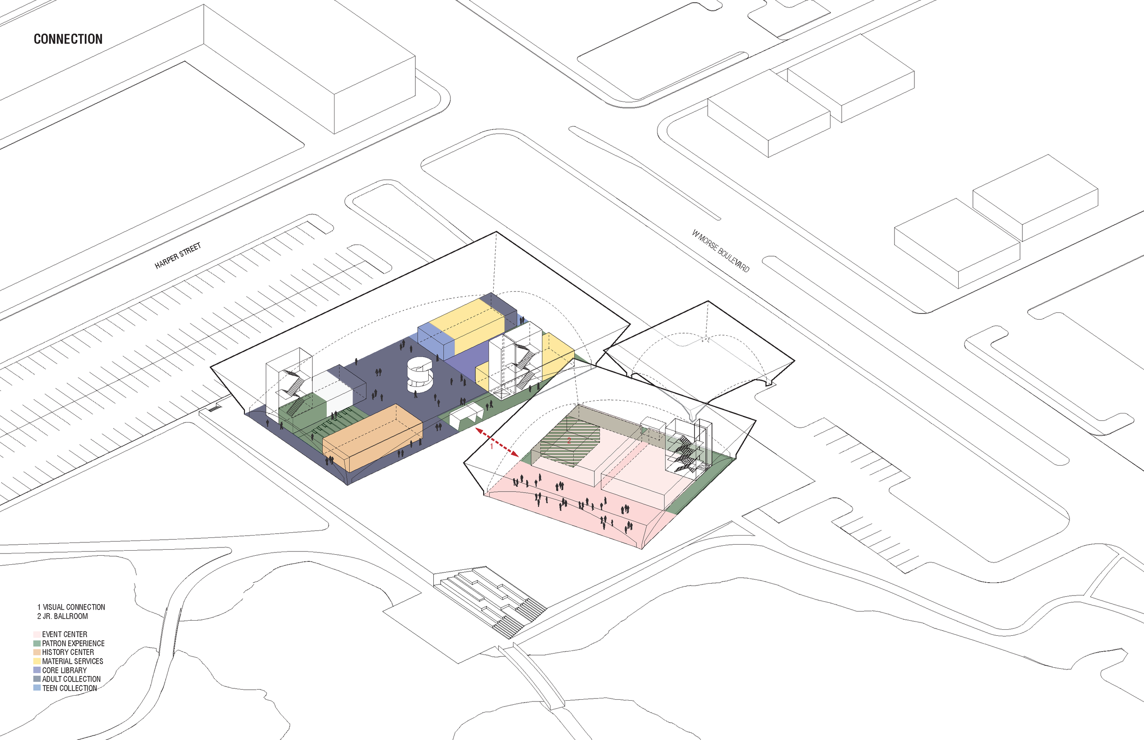
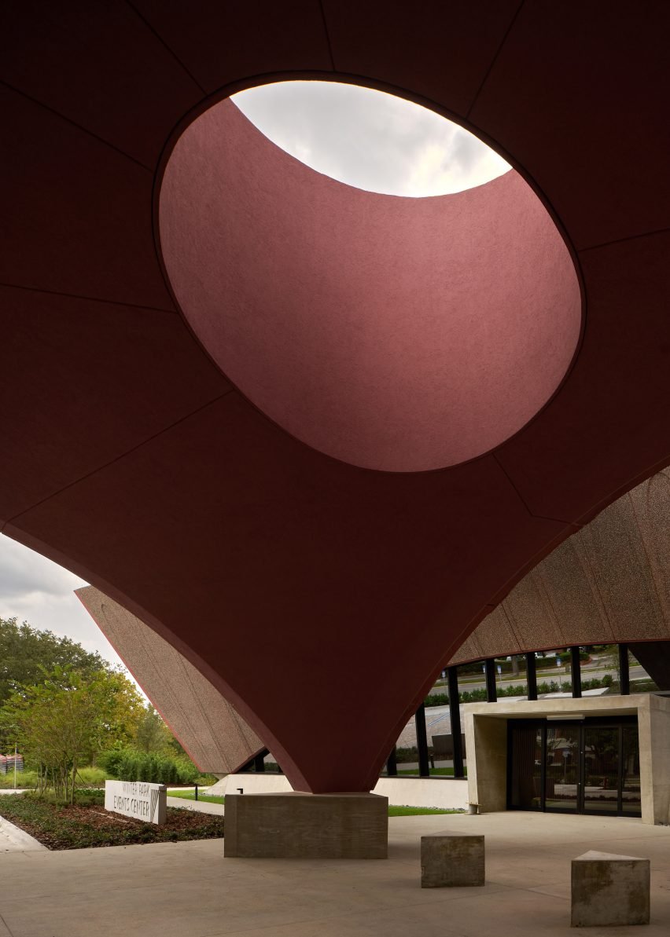
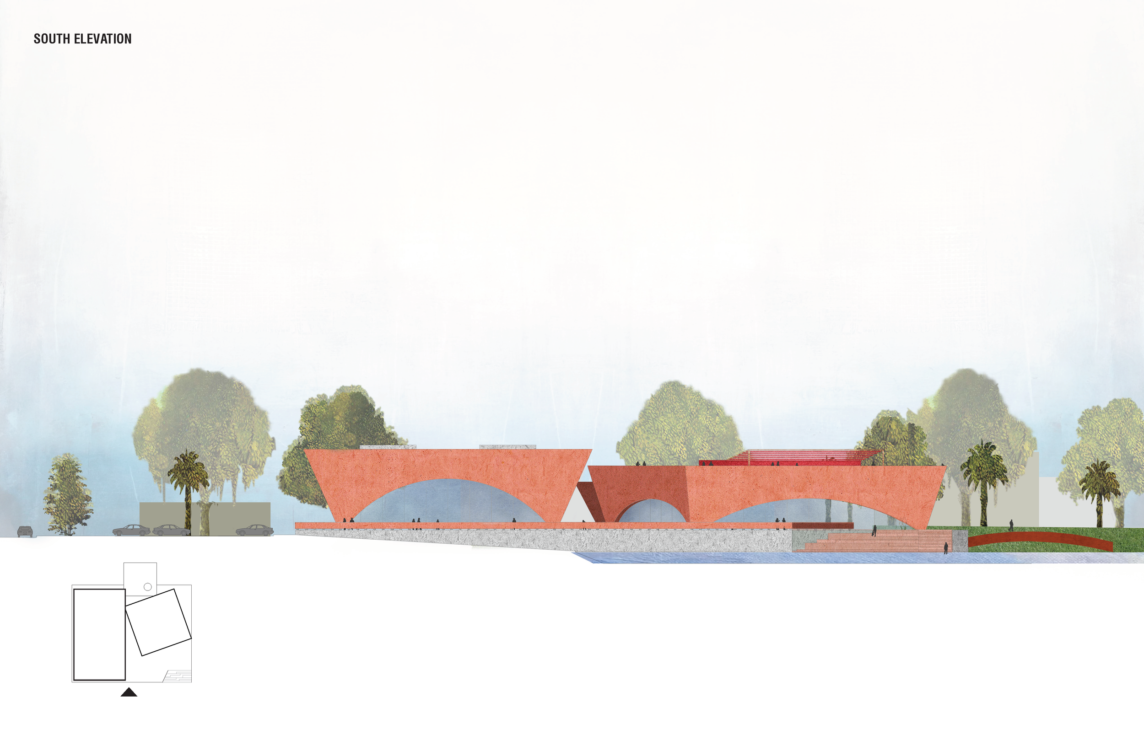
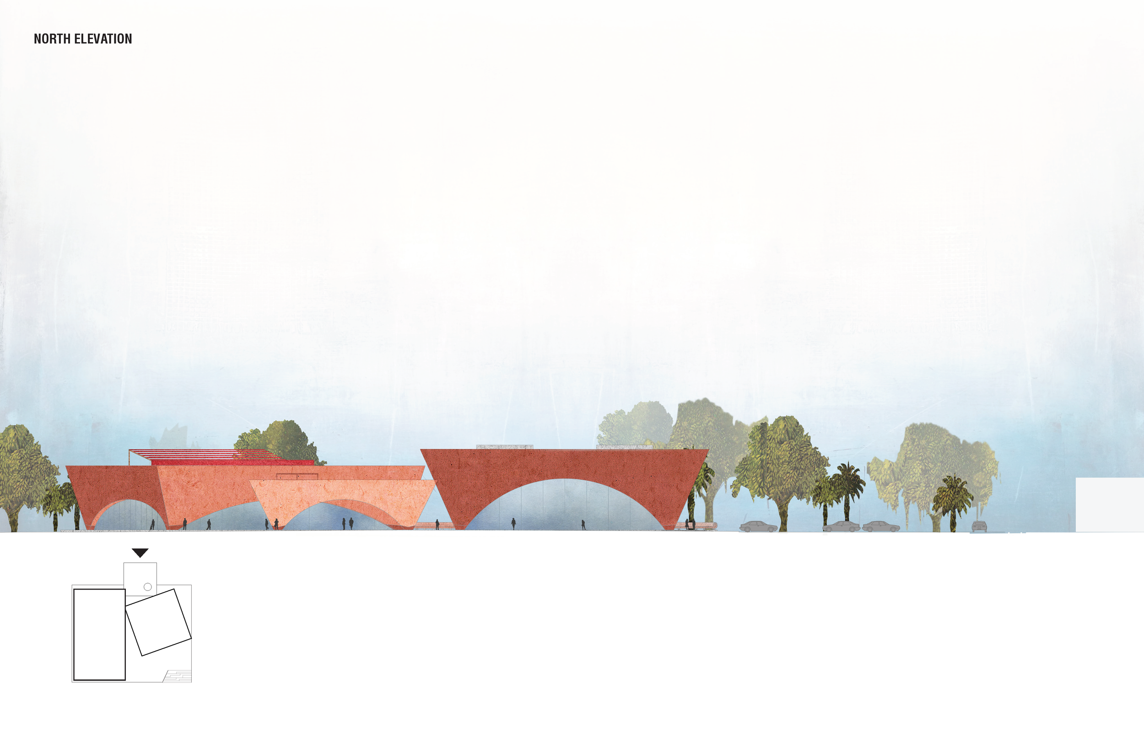
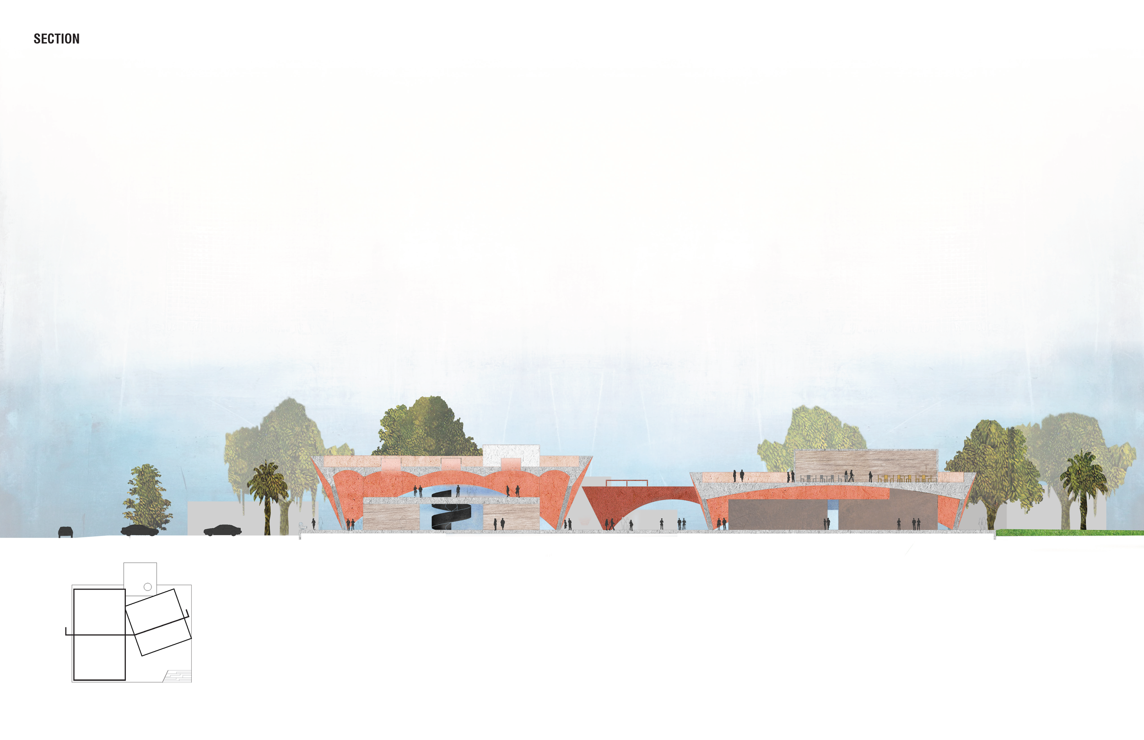
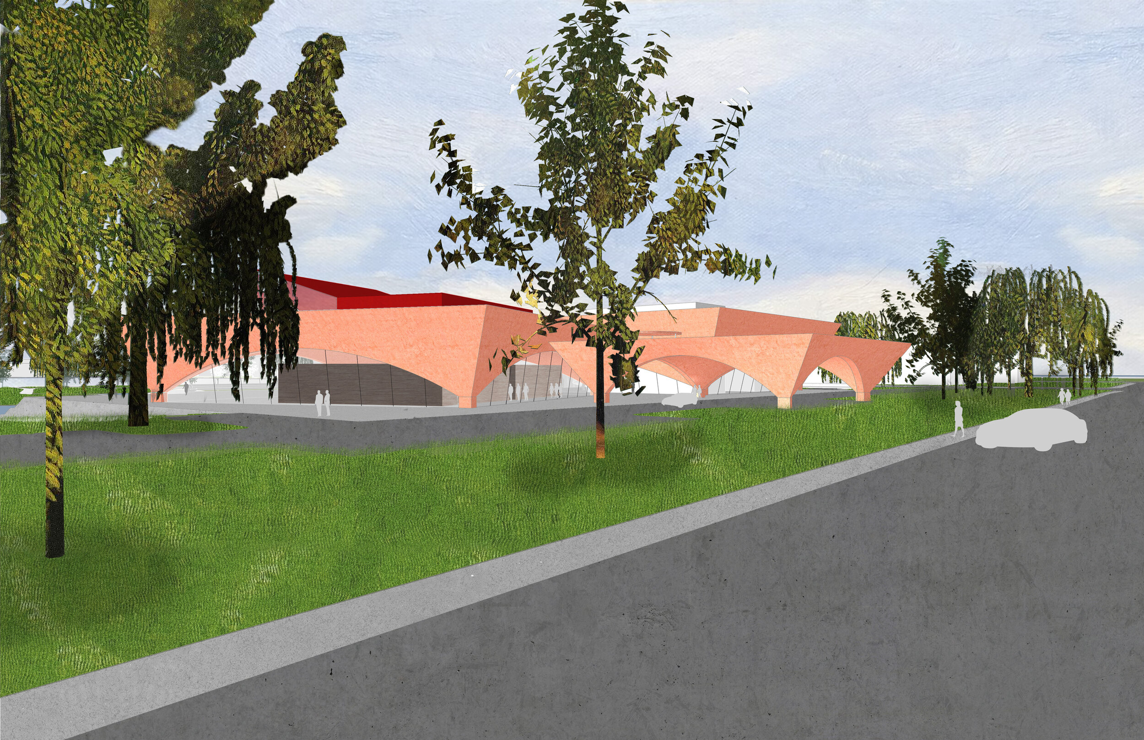

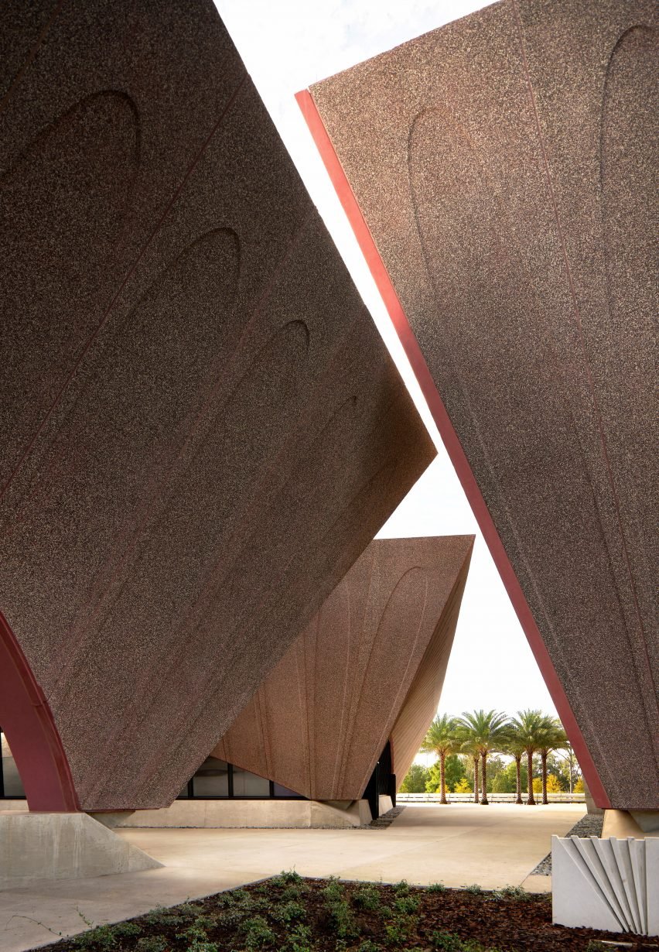

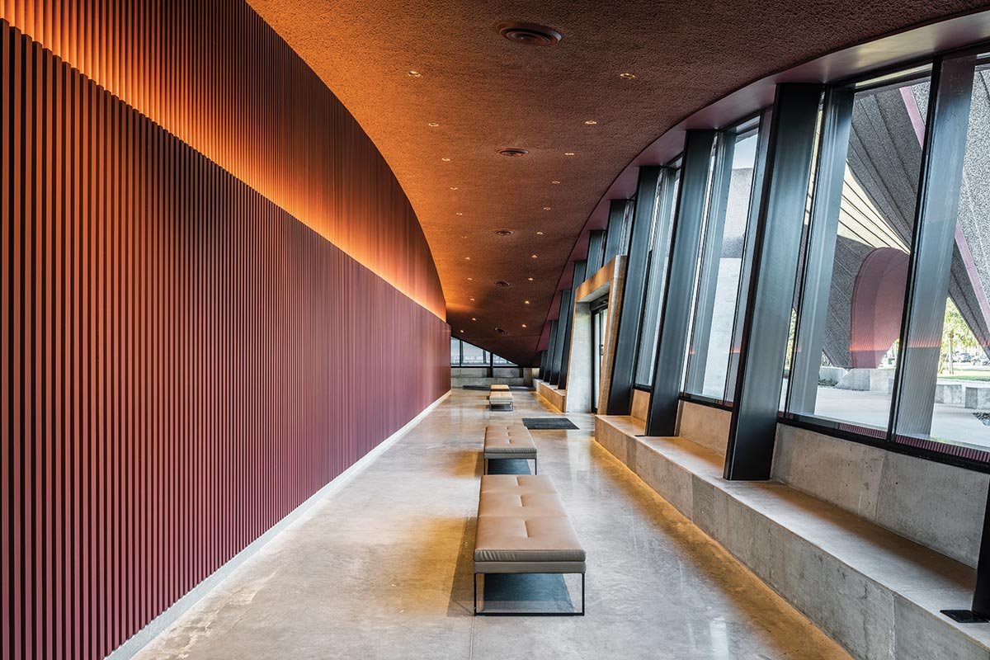
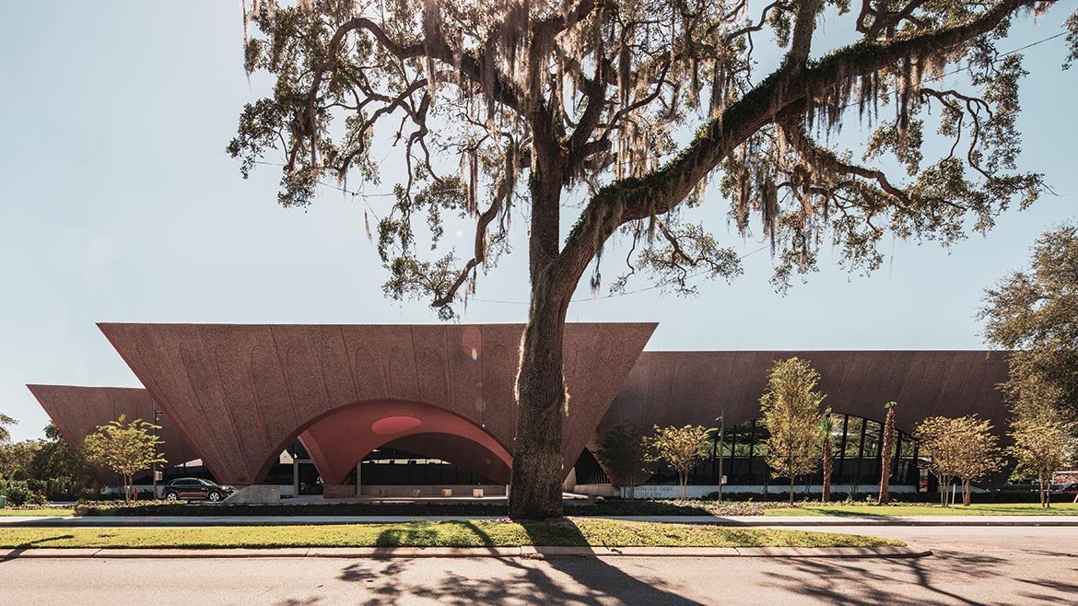
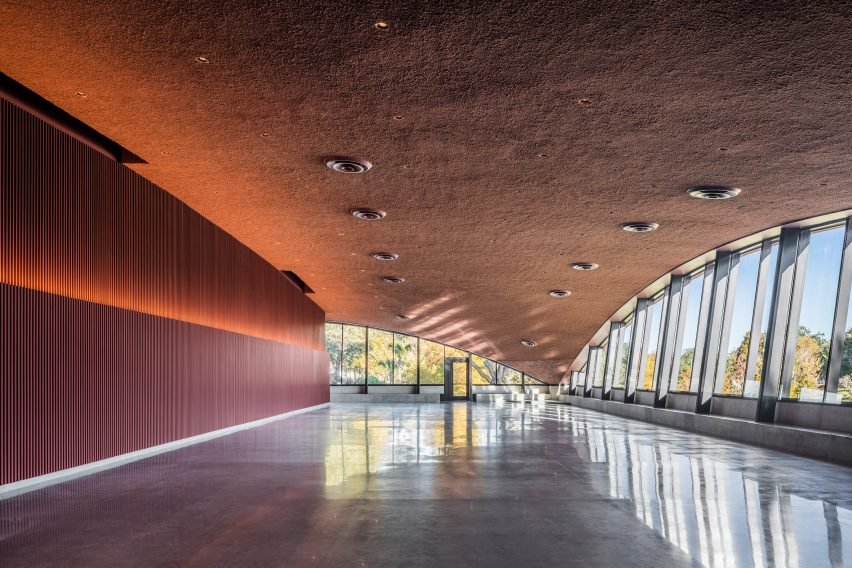
Winter Park Library
Adjaye Associates was commissioned to design the new Winter Park Library and Event Center in 2017. The $30 million project will replace existing, outdated library and civic center structures with a series of three red-hued pavilions described as a micro-village. Each pavilion will house a different program element, but will share a common formal language including structural arches inspired by local fauna and the region’s vernacular architecture, vaulted roof lines, and sweeping windows. These elements will allow natural light to penetrate deep into the buildings and create a sense of a unified local civic center.
My role in the project was to meet with the users of each building, understand their needs and define the detailed program for the project. This program became a guideline and handbook for the later phases in the project. Upon completion of the programming phase, I lead the concept design of the project and prepared the public presentation for the project, which was met with success and the project was henceforth approved to move forward. Lastly, I helped develop the schematic set of the project
Program Breakdown
Investigating the existing program of the library and event center, allowed for the identification of shortcomings and strengths in the existing layout and introducing synergies between the previously isolated program elements. This analysis was done both on a macro level, identifying the different potentials in the Martin Luther King park, as well as on a micro level, bringing the library and event center’s program together and up to speed with the current needs of its users.
The library, the event center and the park essentially become a networked village, a platform onto which different users and age groups can project their voices for generations to come. The congregation spaces within the library and the event spaces are designed and positioned so as to allow users from both programs to have access and full use of these multipurpose spaces. Vehicular circulation was meshed into the project in a way to allow parking and drop off in proximity to the building while keeping the pedestrian traffic of the park uninterrupted.
Solar Studies resulting in the shape of the building
Project: Winter Park Library
Typology: Cultural
Location: Winter Park, FL
Year: 2018-
Status: Under Construction
Client: City of Winter Park
Team: Russell Crader, Nazanin Naeini, Myles McCaulay


