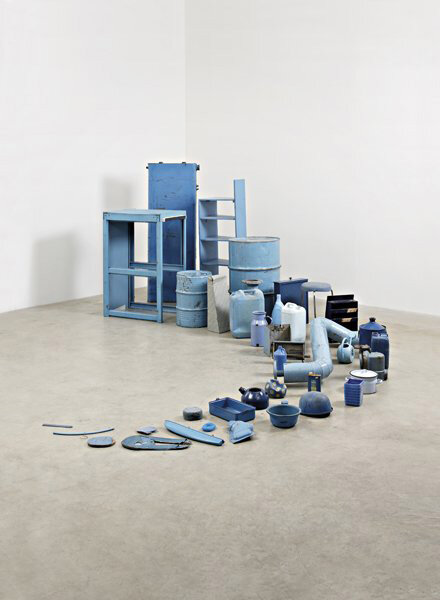






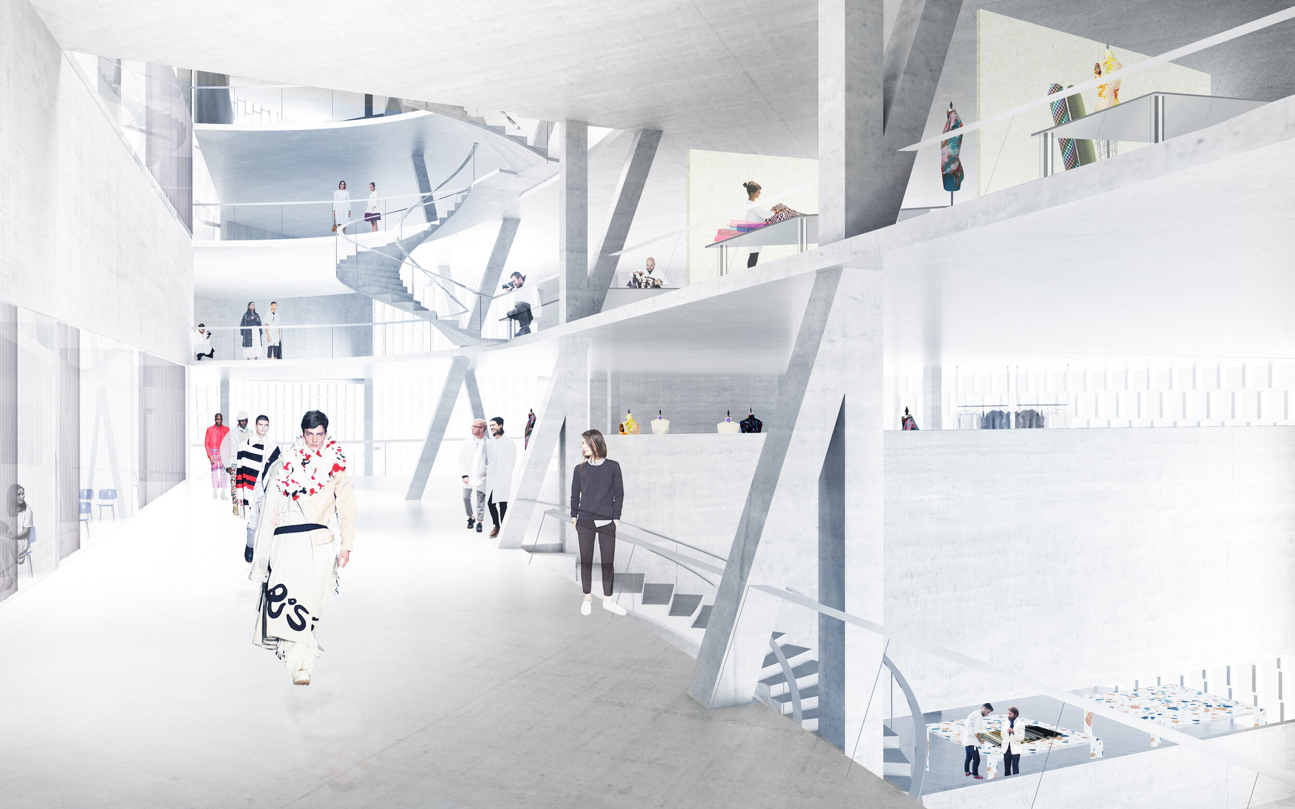
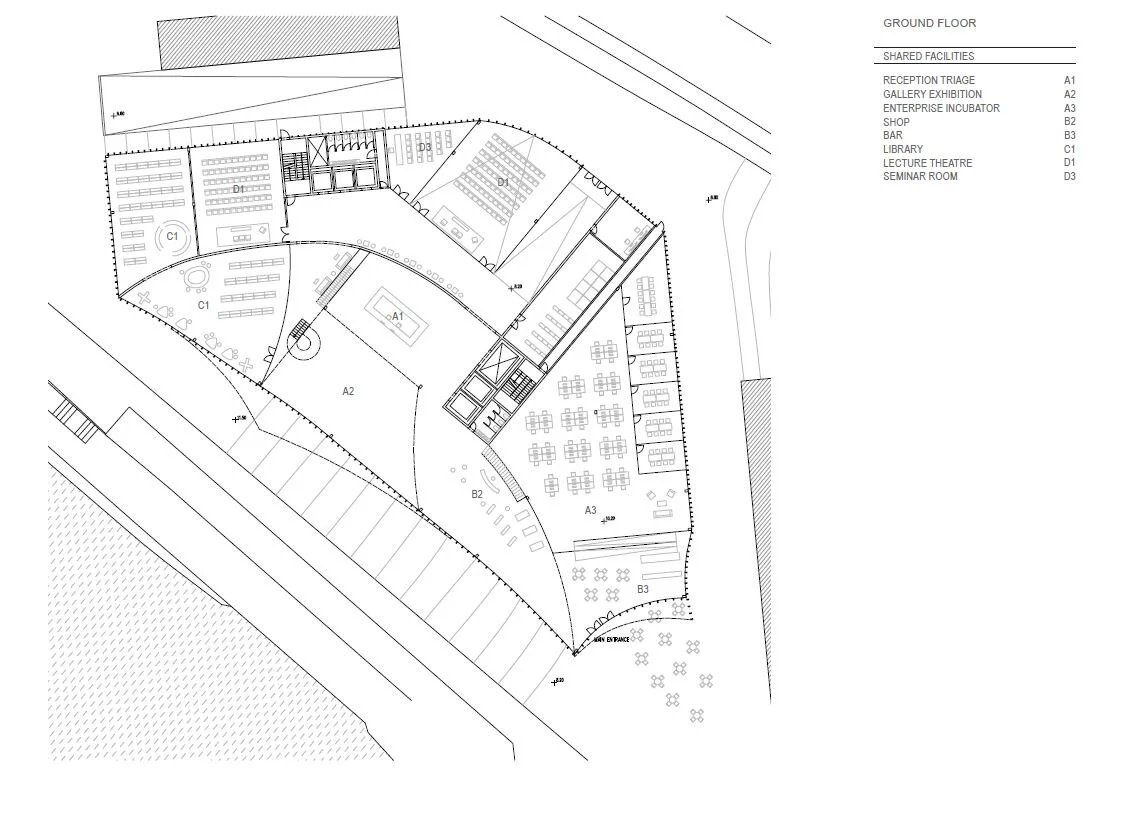
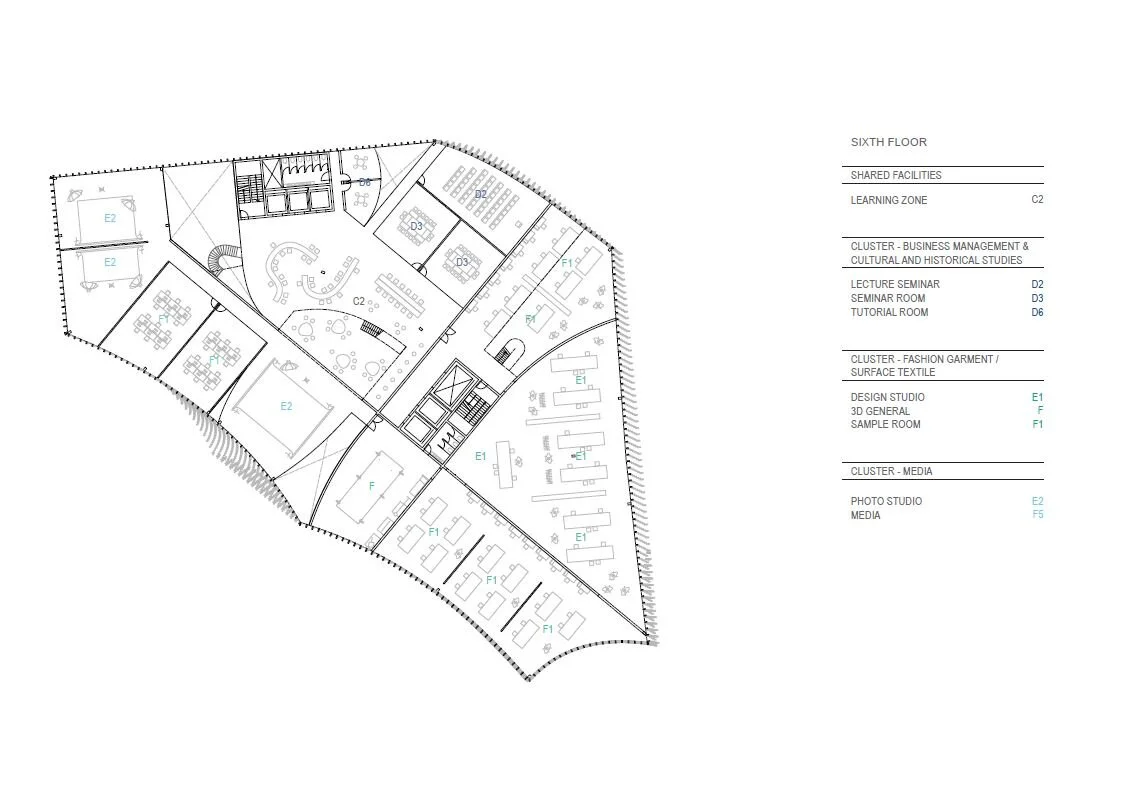

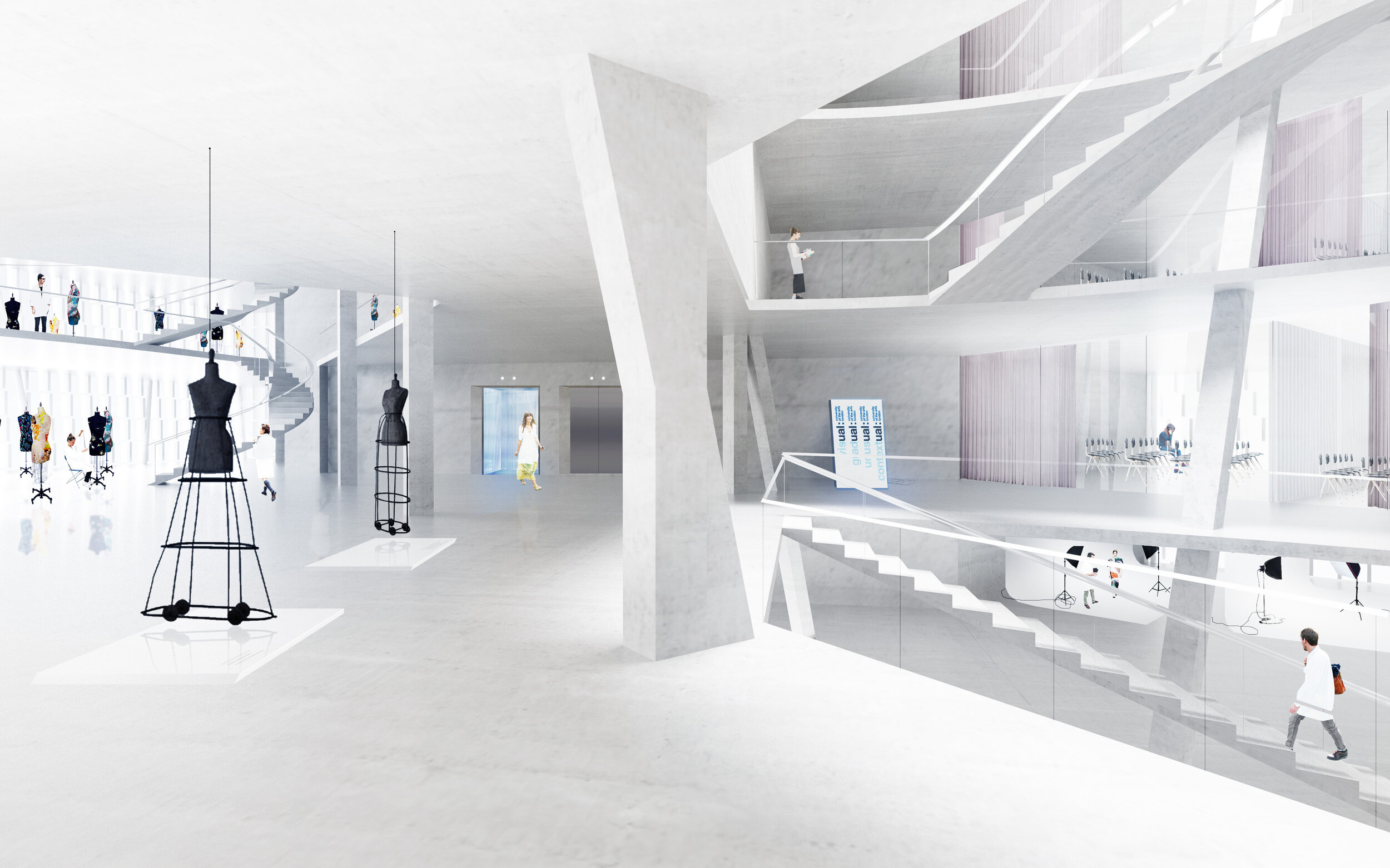
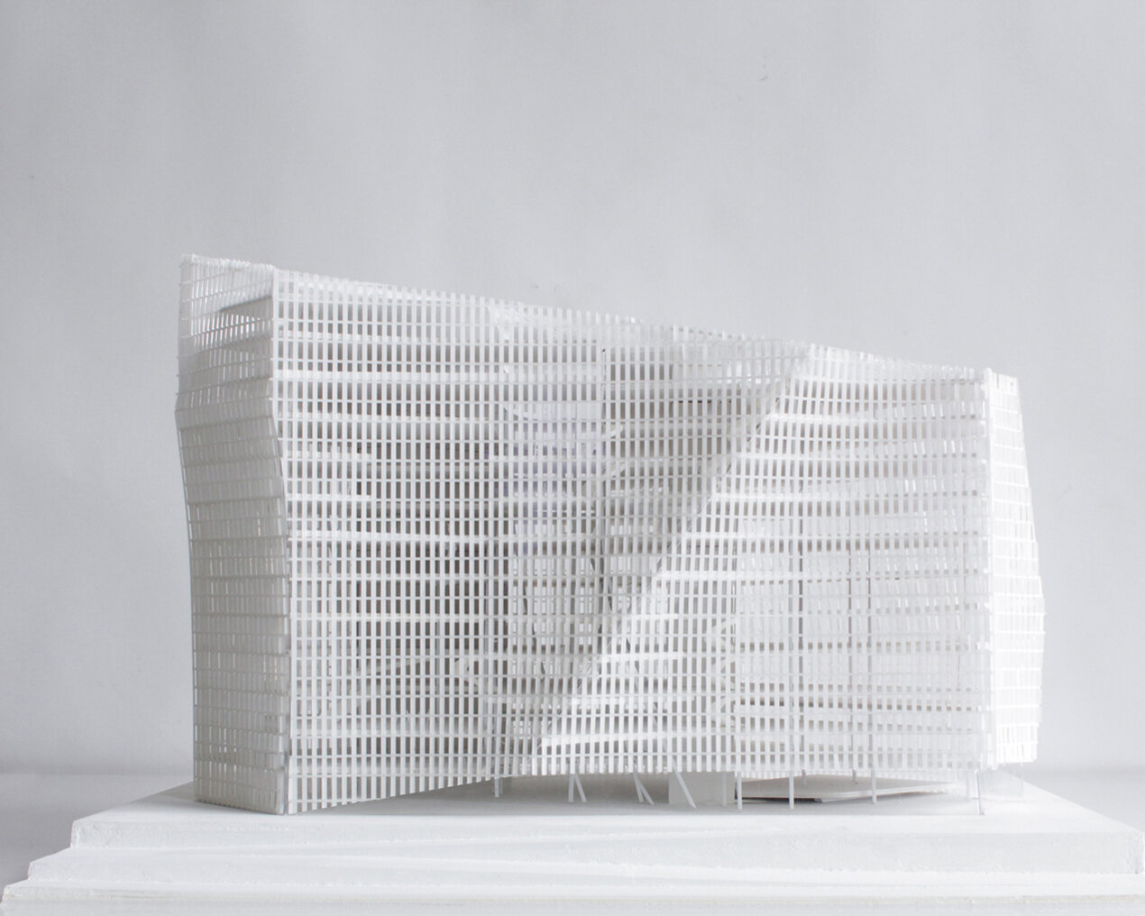
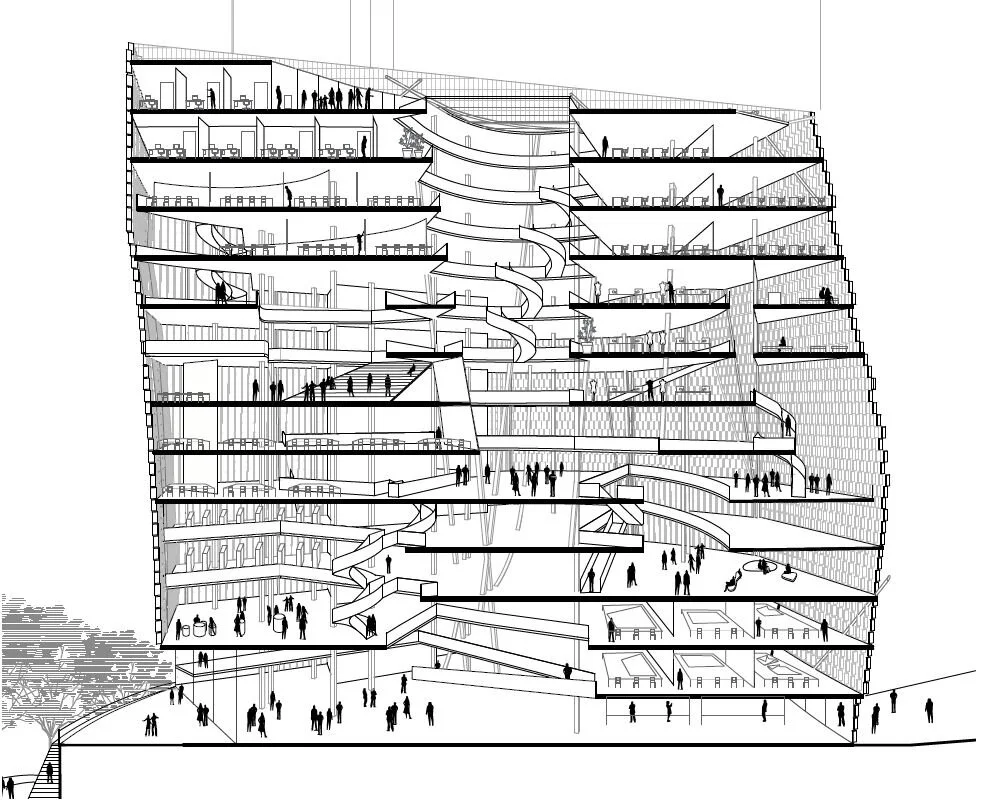
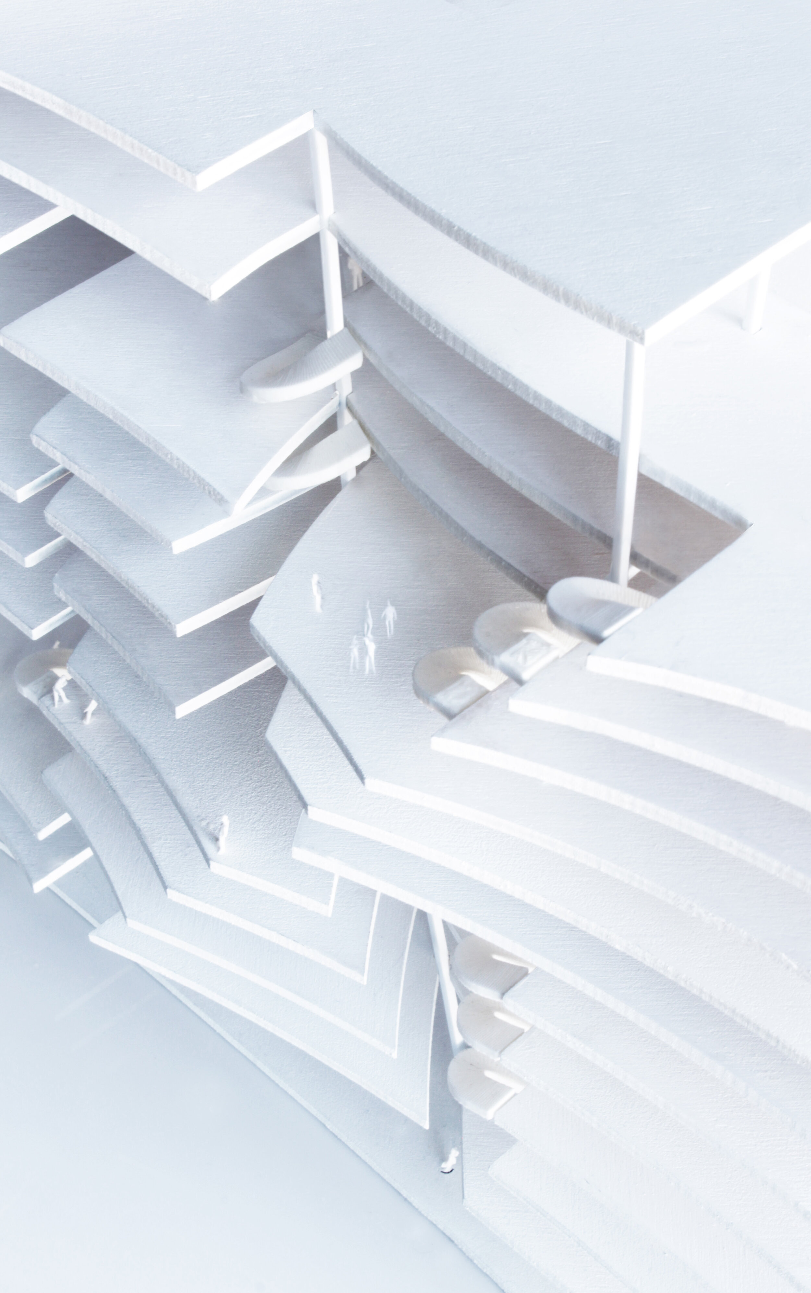

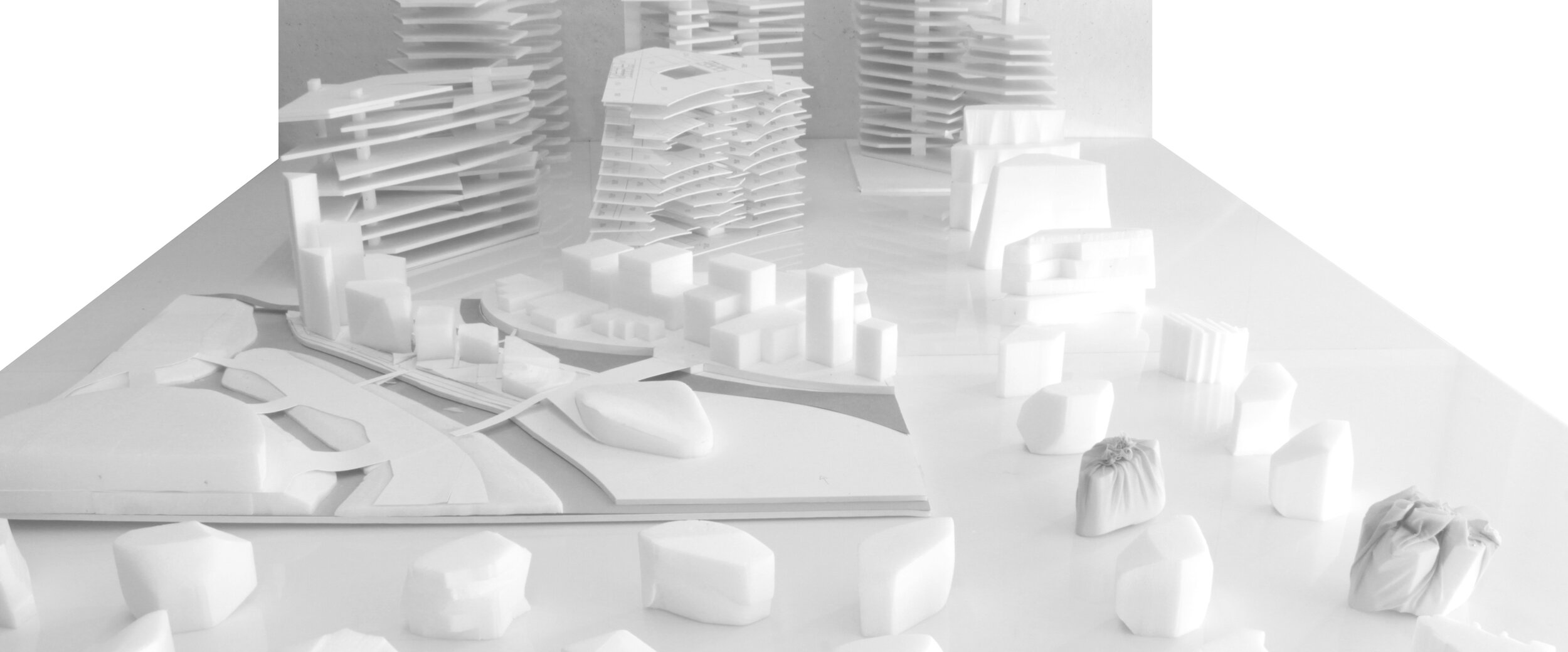
Olympicopolis: University of Arts London
Olympicopolis is one of the most ambitious urban-renewal programs currently underway in Europe. SO-IL was selected for the final round of the competition, as part of a team of four firms, working alongside RCR, Rick Mather, and Ishigami. The team had to come up with a masterplan for the new educational and cultural district in London’s Queen Elizabeth Olympic Park through integrating buildings for the London College of Fashion, Victoria & Albert Museum, the Smithsonian Institution,and Sadler’s Well Theatre. In addition to working on the masterplan, each team member took charge of designing one of the buildings on the site. SO-IL took over designing the UAL London College of Fashion.
The UAL building is conceived as a vertical campus, an urban node, at the gateway of the QEO Park, augmenting the link between the city and nature. Shared activities found in surprising openings and atriums between the various programs enhance the perception of the totality of the building, creating a strong sense of belonging in the UAL community.
Vertical Campus
The UAL building is conceived as a vertical campus, an urban node, at the gateway of the Queen Elizabeth Olympic Park, augmenting the link between the city and nature. Shared activities found in surprising openings and atriums between the various programs enhance the perception of the totality of the building, creating a strong sense of belonging in the UAL community.
Program Organization
The design proposal organizes the academic program in subject clusters instead of traditional departments. The clusters are organized and interconnected around a network of vertical shared spaces - social connectors - that function symbolically and literally as the collective spaces of a campus.
Social Connectors
Each social connector’s location is carefully placed to increase the porosity of the volume and allow for plentiful daylight. Taking the form of internal atria, the spaces connect the clusters both in plan and section blurring boundaries between the clusters while establishing a strong awareness of place.
Structure
The atria and local stairs, positioned within a rational column layout, punctuate the floor slabs. When slab spans increase in other areas, local post tensioning preserves efficiency. Where column centres can be closer, traditional flat slabs with a common slab depth will be implemented.
Project: Olimpicopolis: University of Arts London
Typology: Educational
Location: London, UK
Year: 2015
Status: Competition
Client: Malcolm Reading Consultants
Team: Ted Baab, Nazanin Naeini, Lucie Rebeyrol, Pietro Pagliaro


