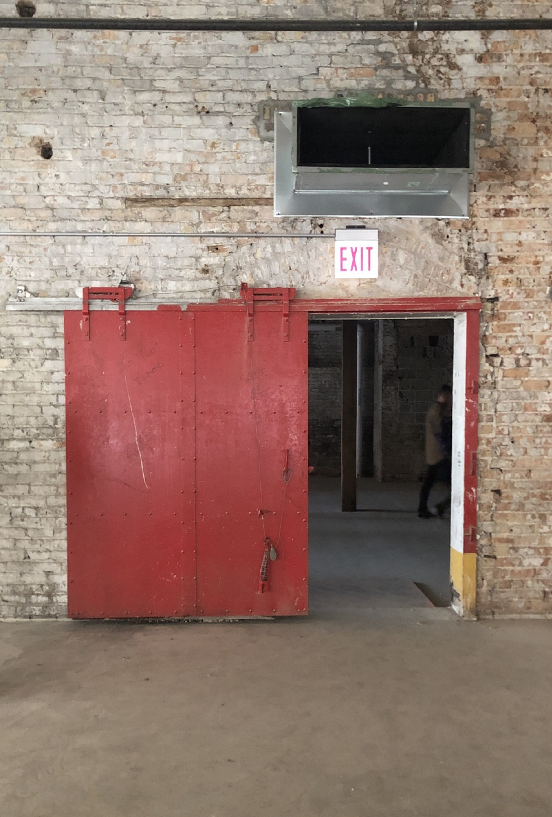
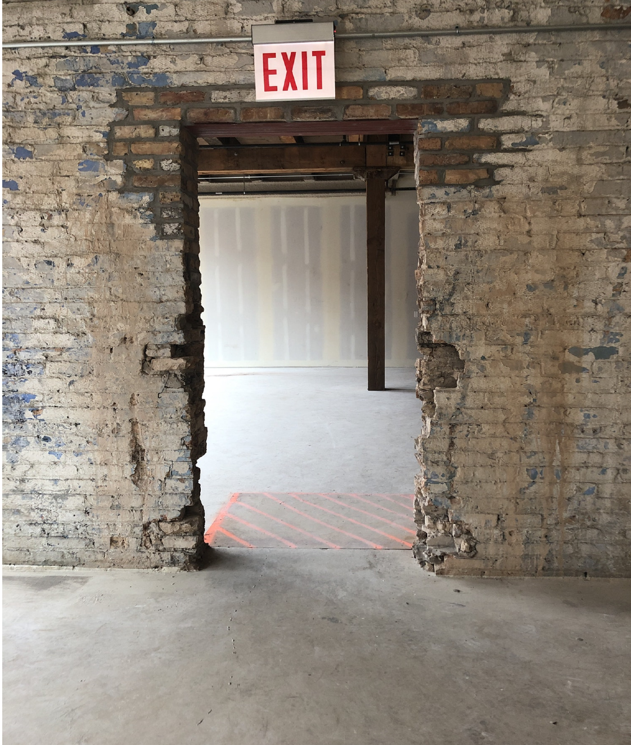
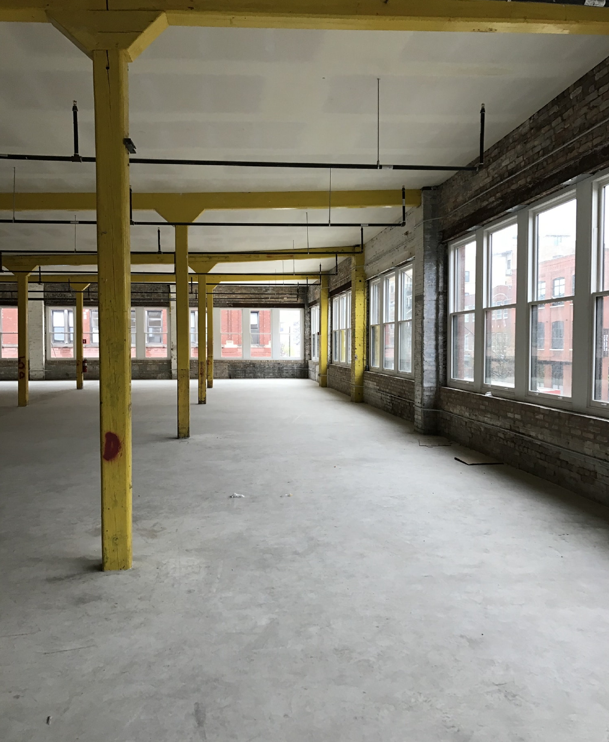

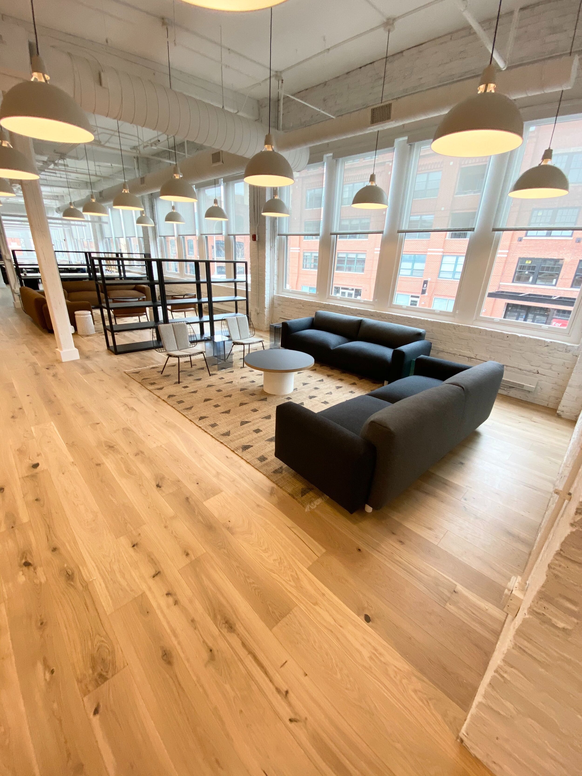
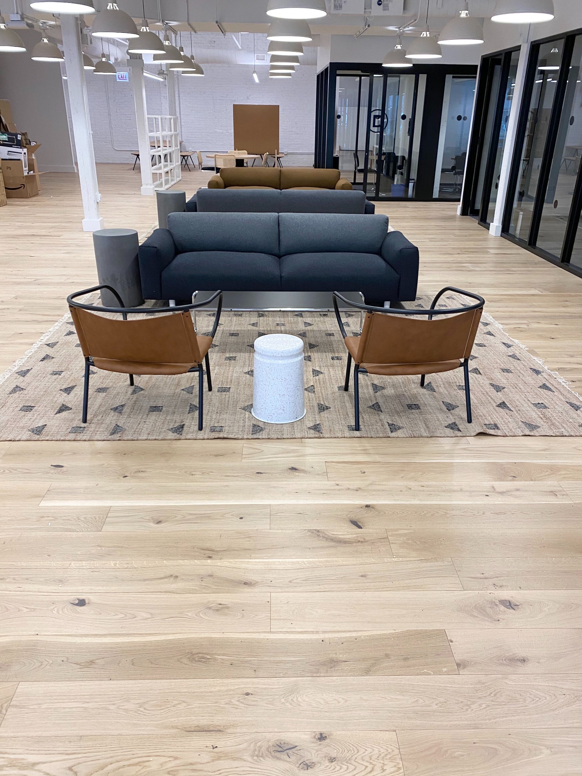
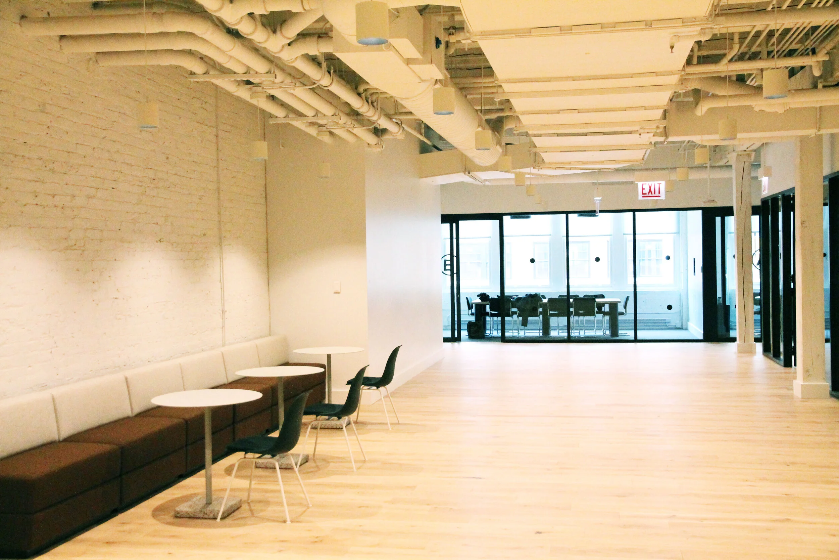
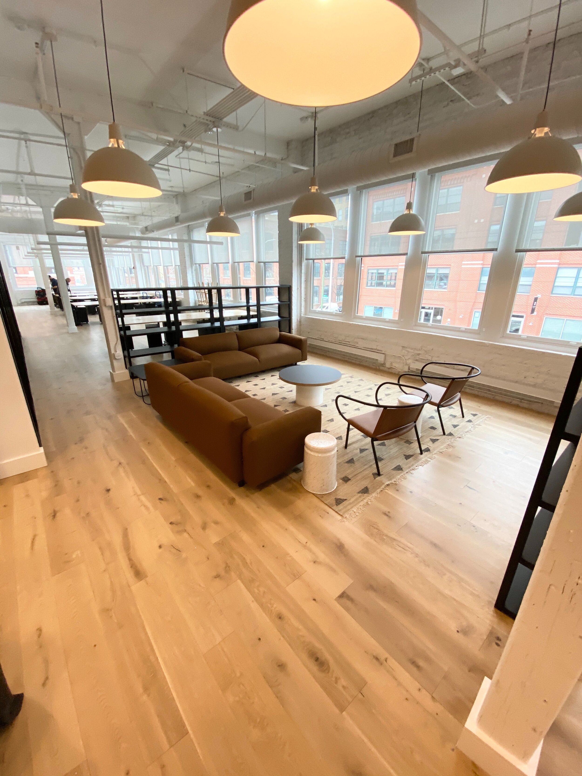

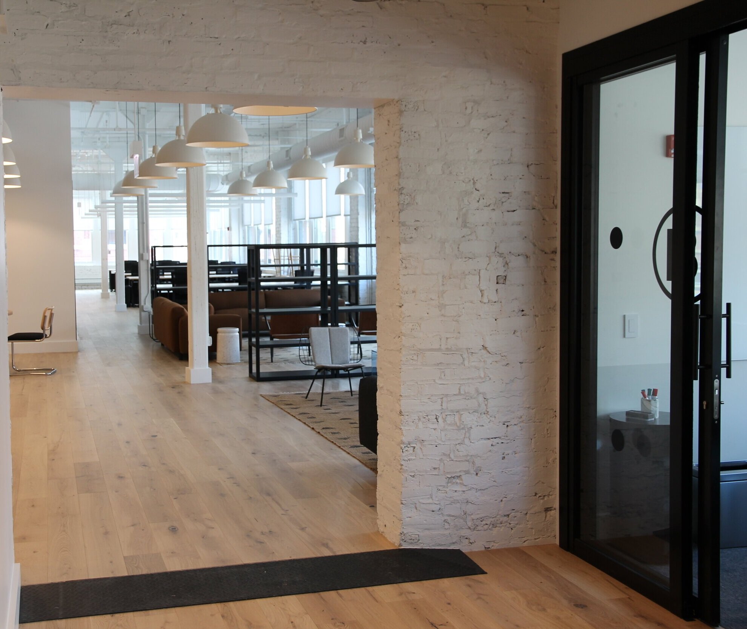


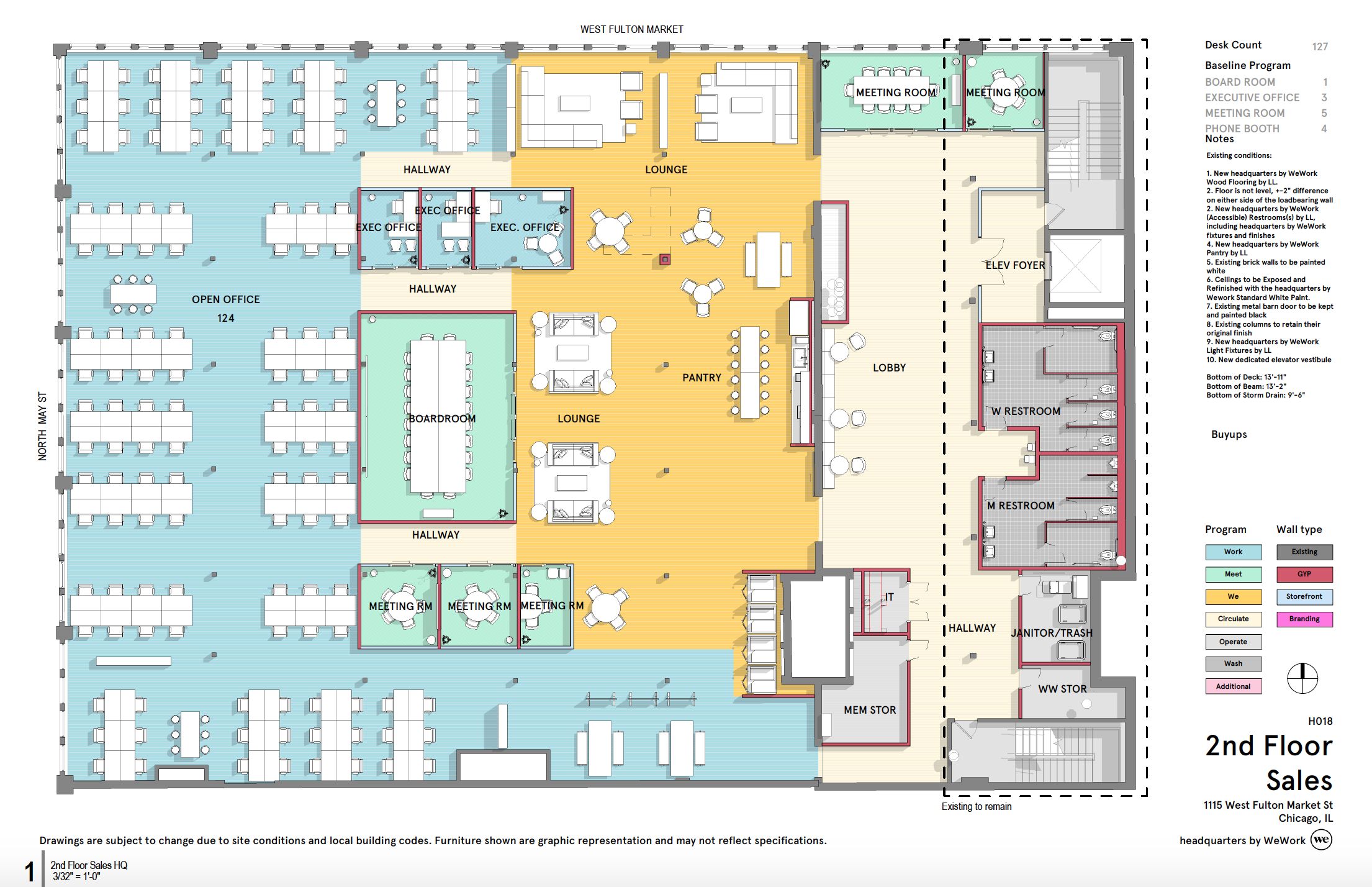
Chicago Co-working Headquarters
As lead architect on all Canadian project openings, I was responsible for the design, development and execution of the co-working spaces in Montreal,Toronto and Chicago(Midwest exception). Milestone site visits were conducted from the beginning of the projects, for due diligence walks, recording existing conditions, layout walks, mechanical and architectural clash detections, rough-in inspection and opening. The main challenge on these projects, which at some point totaled 24 projects, was to be stay organized, keep track of all the different projects’ milestones and drawbacks, introduce efficient workflows and standards, use different project management platforms to ensure a smooth, on time and in budget delivery.
This project was WeWork’s first headquarter projects in Chicago. All consultants, contractors and subcontractors had to be trained and be familiarized with this product line’s standards. The building chosen, was a previous slaughterhouse, its structure consisting of two interconnected buildings. The challenge was to adopt the two different structures, and create a uniform whole, while maximizing the use of the space, and implementing the design. In addition to the structural challenges, the team also had to find innovative ways to incorporate Chicago’s unique building code into the design, while maintaining the brand identity.
Project: Chicago Headquarters
Typology: Transformation
Location: Chicago, IL
Year: 2019
Status: Completed
Client: WeWork
Team: