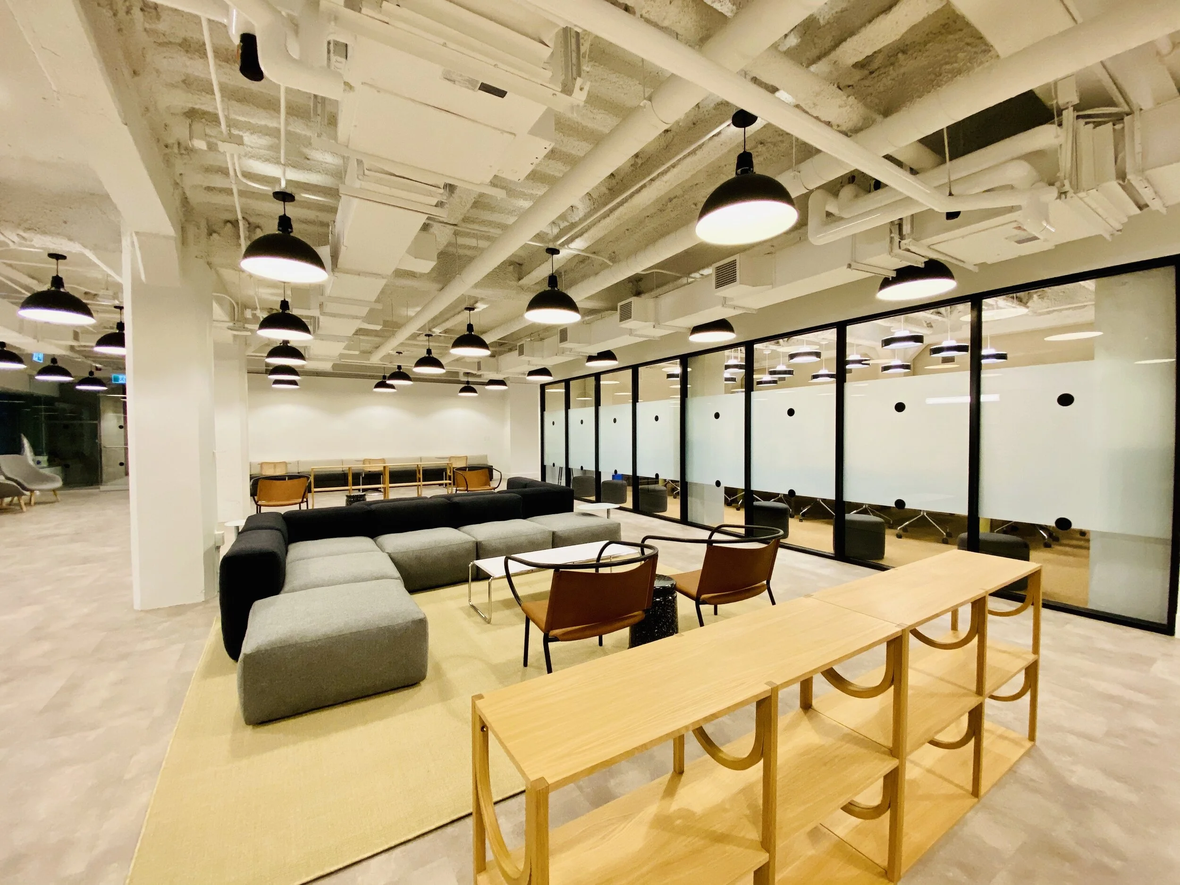
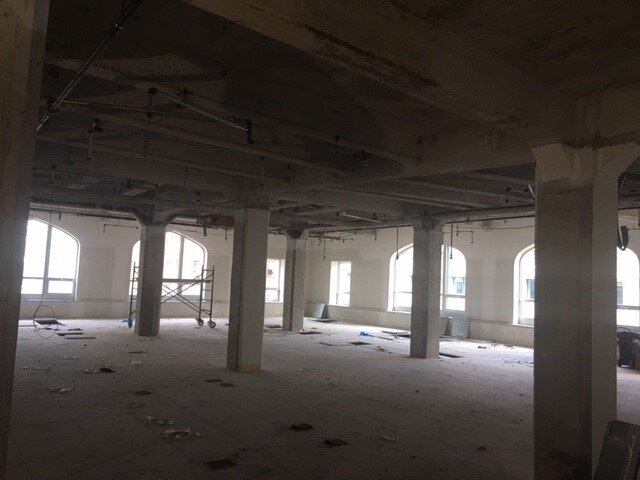
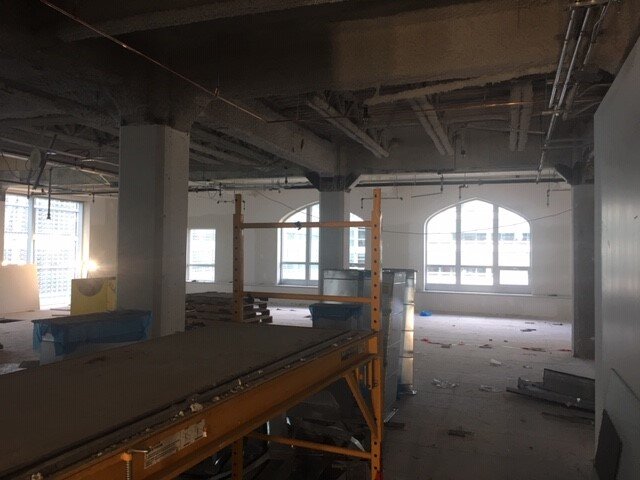

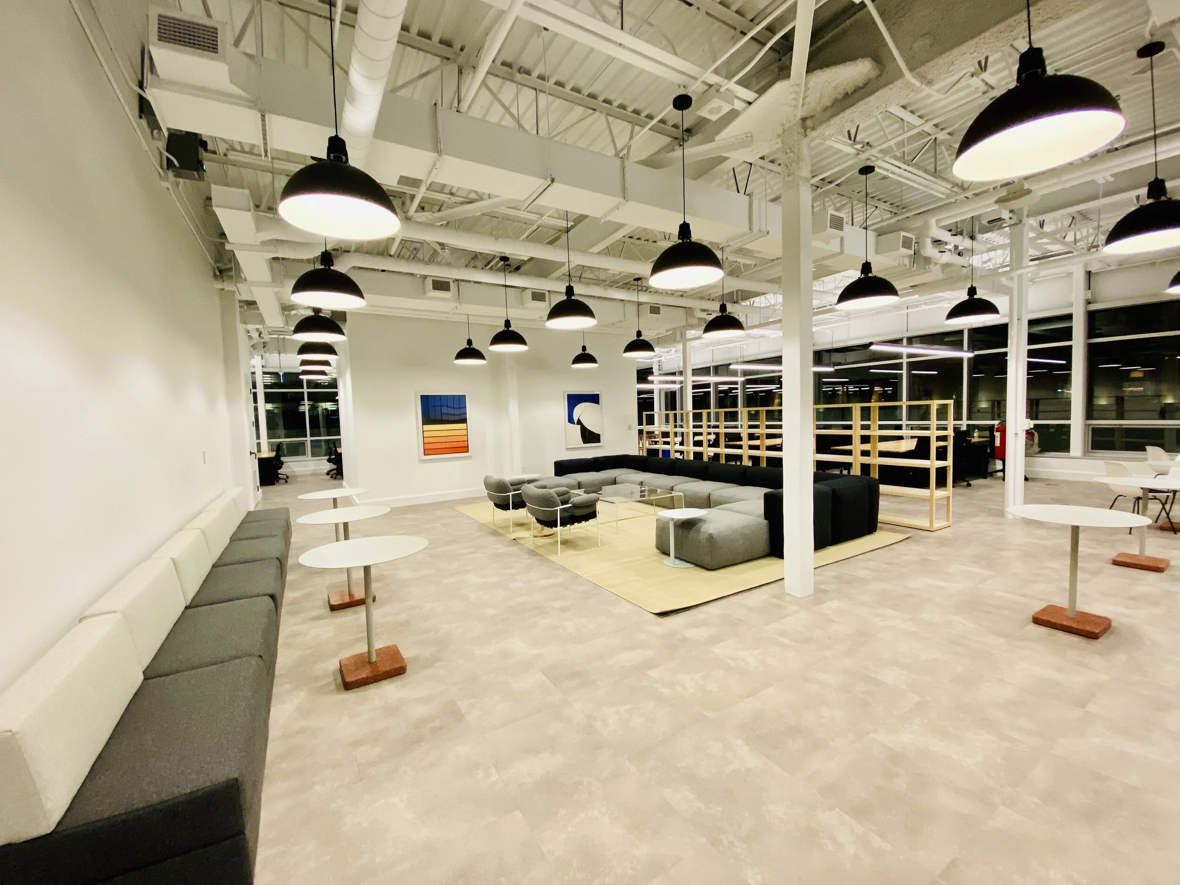


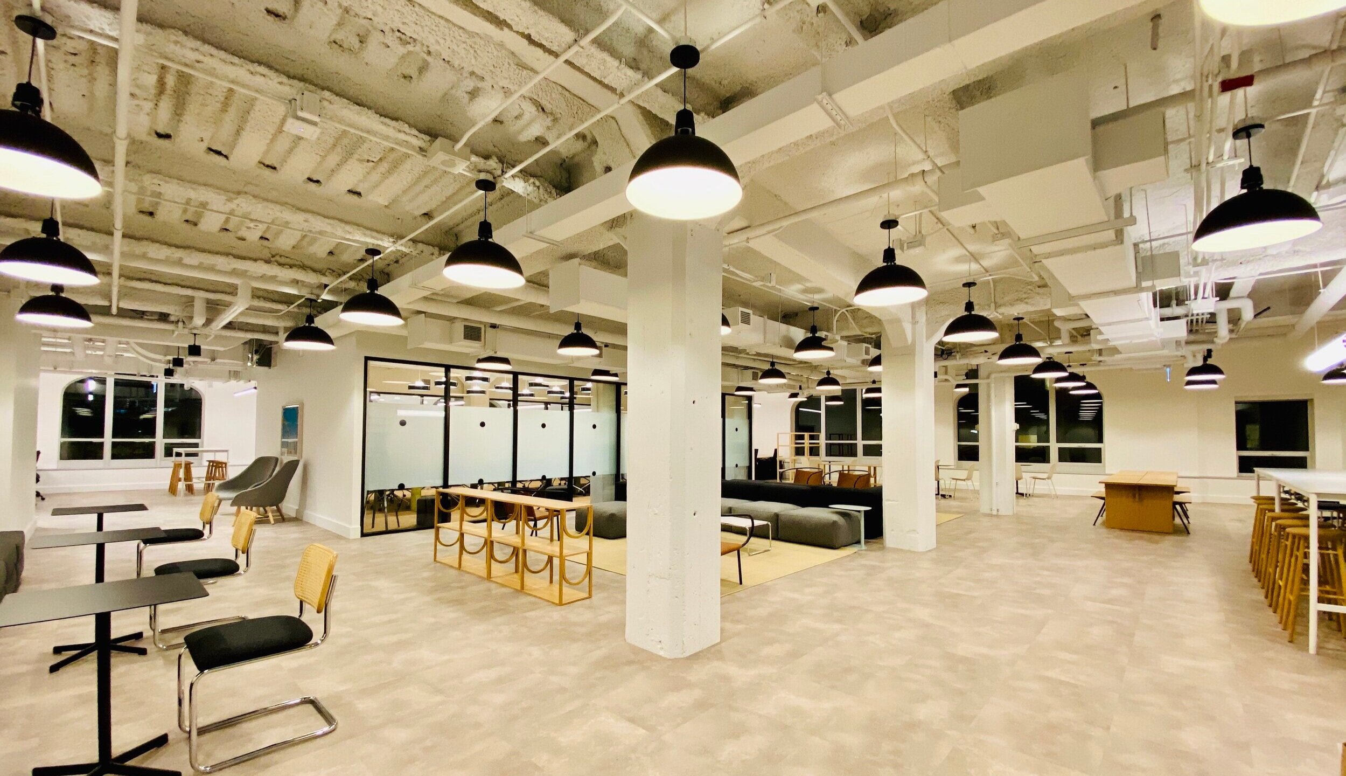


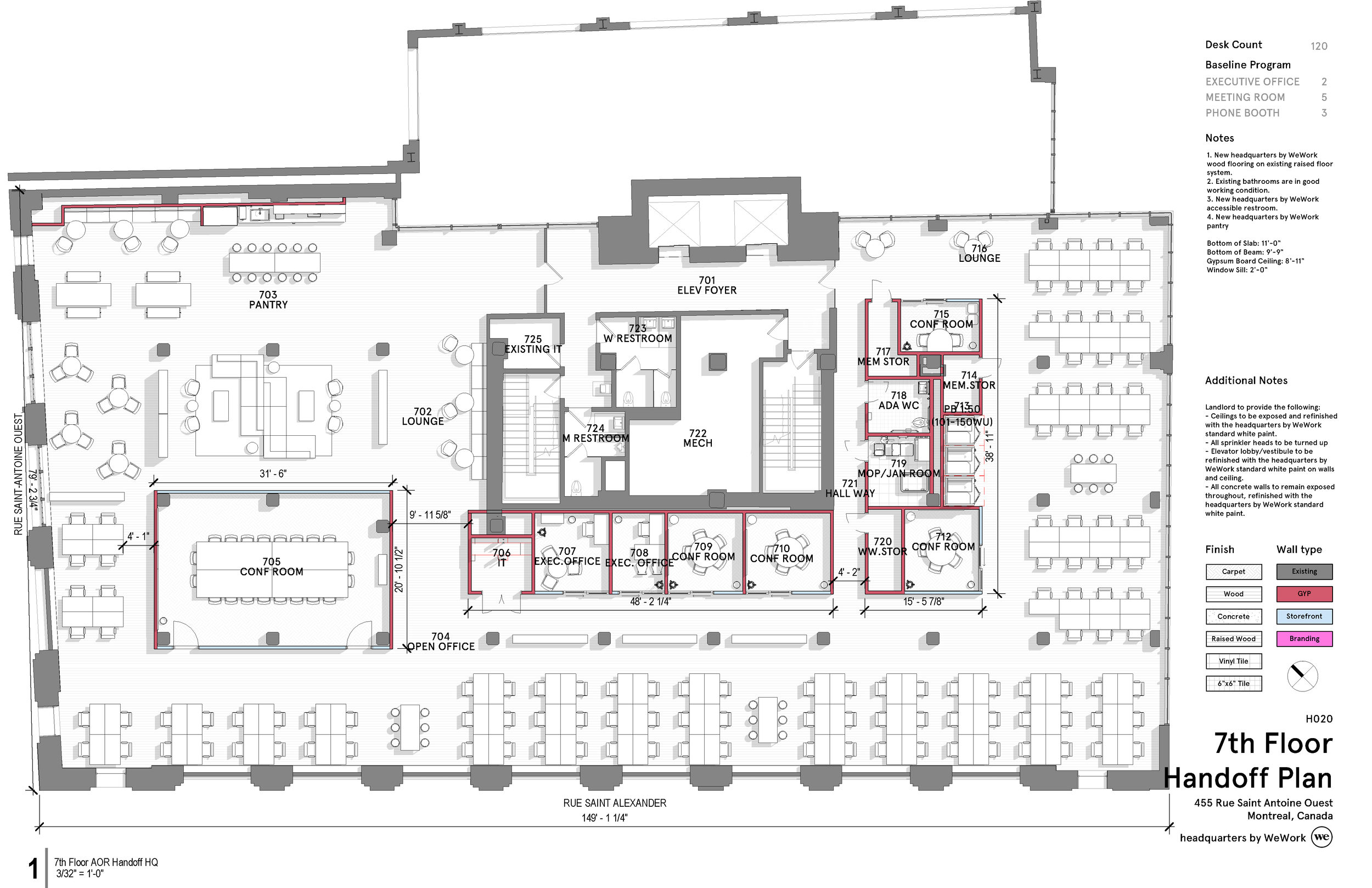
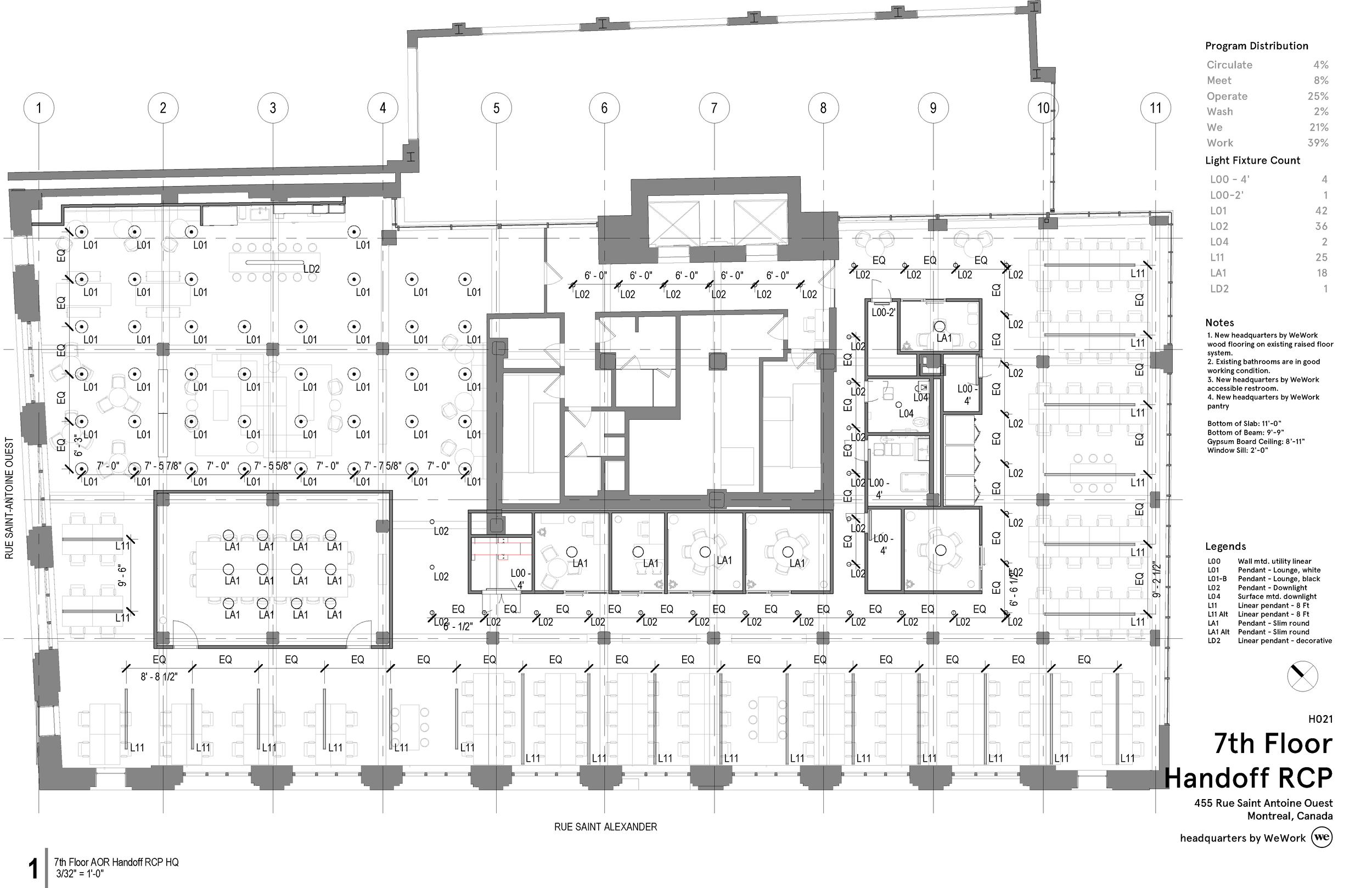
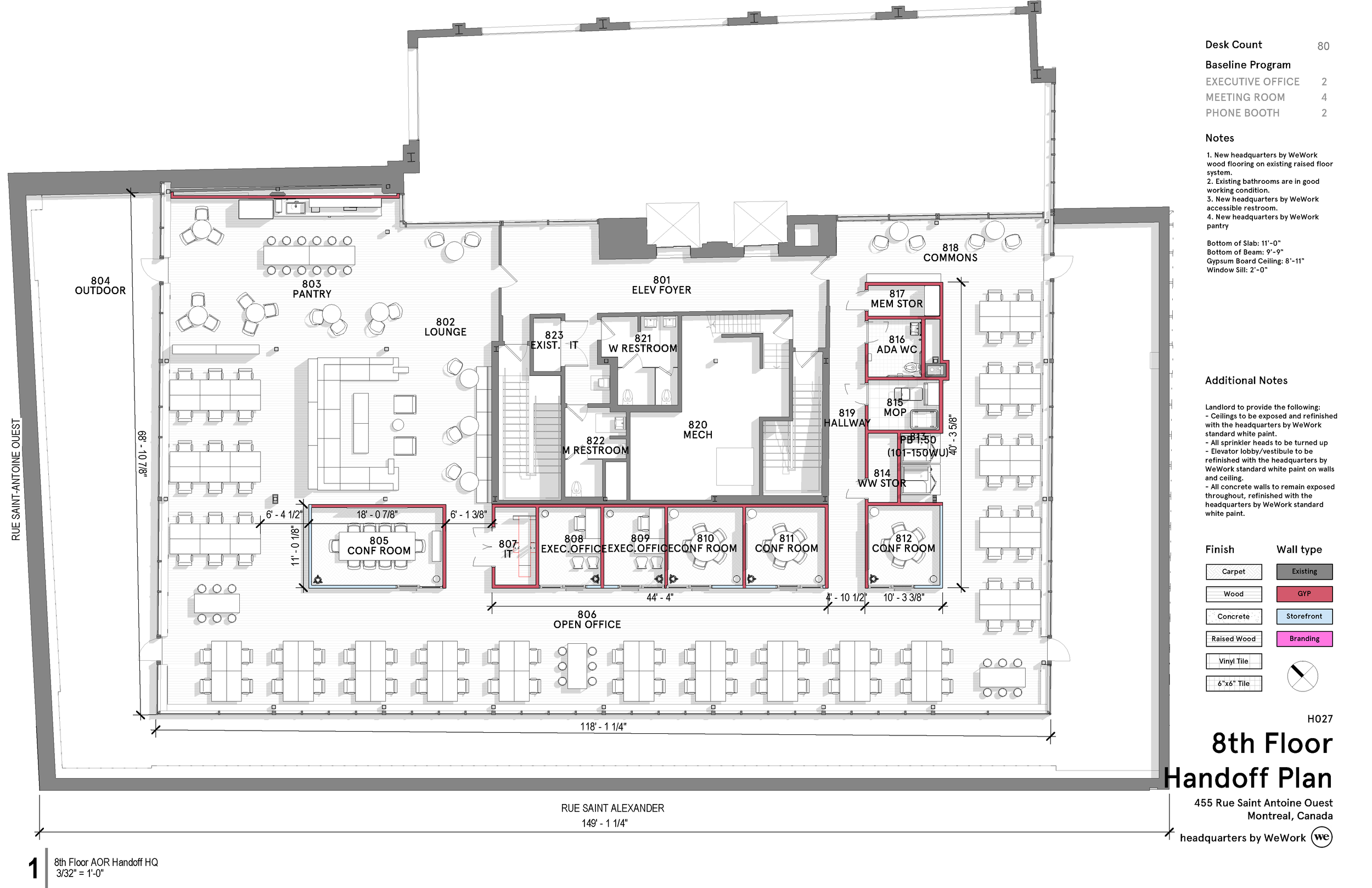
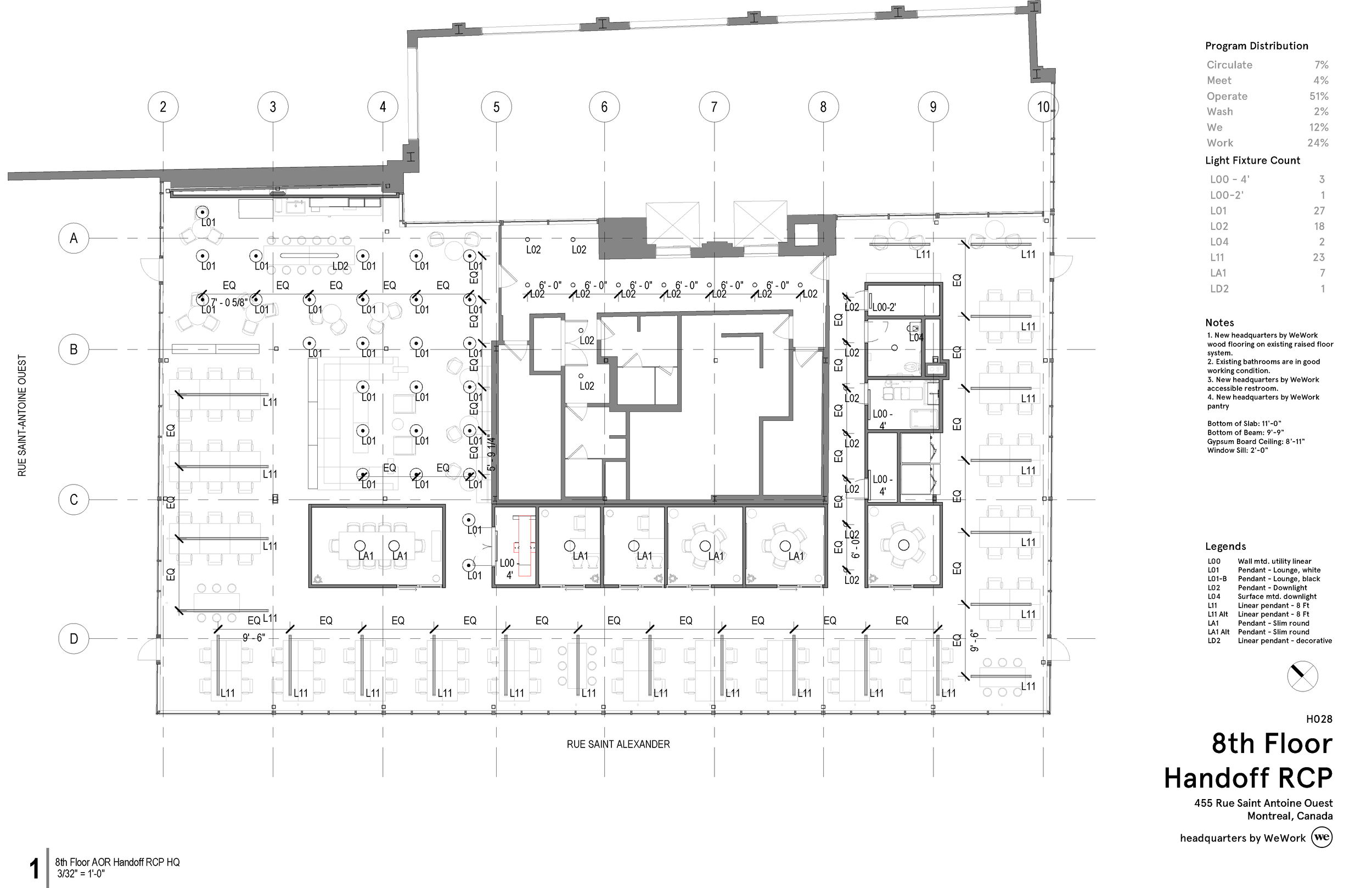
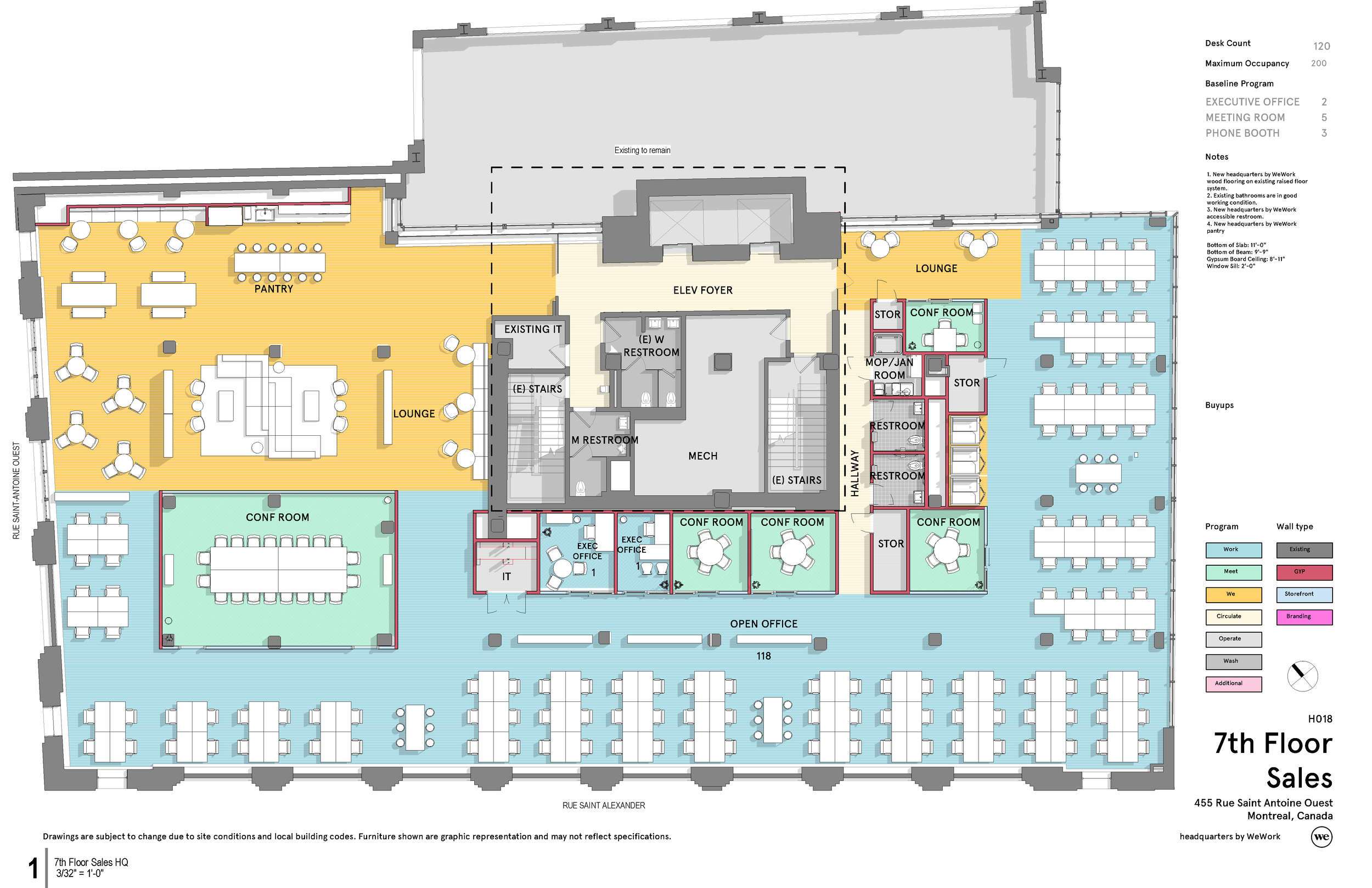

Montreal Headquarters
As lead architect on all Canadian openings, I was responsible for the design, development and execution of the co-working spaces in Montreal,Toronto and Chicago(Midwest exception). Milestone site visits were conducted from the beginning of the projects, for due diligence walks, recording existing conditions, layout walks, mechanical and architectural clash detections, rough-in inspection and opening. The main challenge on these projects, which at some point totaled 24 projects, was to be stay organized, keep track of all the different projects’ milestones and drawbacks, introduce efficient workflows and standards, use different project management platforms to ensure a smooth, on time and in budget delivery.
This project comprised of gut renovating two full floors in a historic Montreal office building. Some initial challenges were to bring the floors up to code, considering the increased density our design required on each floor. The raised floor system posed additional challenges, both in the areas of the enhanced underfloor air distribution and the finishes we planned to use on the floors. The suspended ceilings were removed in order to take advantage of the full height on these floors, requiring a new layout for the FCUs in conjunction with the proposed partition layouts. All lighting fixtures and furniture were shipped from the United States, which posed some challenges at the customs, and precursored a new strategy to source locally in subsequent Canadian projects.
Project: Montreal Headquarters
Typology: Transformatoin
Location: Montreal, QC
Year: 2019
Status: Completed
Client: WeWork
Team: